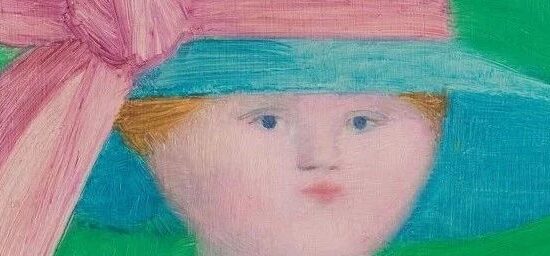设计团队
COLAB Design
版权属于设计师
Design collection
最自由,最空灵的森林秘境
墨西哥•金塔纳罗奥
Tulum地区的地形和高密度的树木,了解该地点及其各种限制至关重要。进行了详细的树木调查,在整个项目中始终如一地引用了这些调查。露天空间和适当的方向为自然采光,而一系列量身定制的拱门框架引起人们对花园的关注。
Given the topography and high density of trees in the Tulum area, understanding the site and its various constraints is critical. Detailed tree surveys were conducted, which were consistently referenced throughout the project. Open spaces and appropriate orientations allow for natural light, while a series of tailored arches frame the gardens.
Tulum地区仍然存在许多气候限制。强风,强降雨和高湿度都是在沿海城镇内或周围设计建筑物时要考虑的因素。别墅的地板由厚厚的现浇水泥和水磨石饰面制成,而墙壁和天花板则是手工抛光的水泥。能够承受恶劣环境的材料。除了服务于实际目的外,这些材料还与别墅的平静,接地气的能量保持一致。设计师说:“我们非常痴迷于我们项目的饰面以及它们给人的感觉,无论是在视觉还是触摸的感觉。
There are still many climatic constraints in the Tulum region. Strong winds, heavy rainfall and high humidity are all factors to consider when designing buildings in or around coastal towns. The villa's floors are made of thick cast-in-place cement and terrazzo finishes, while the walls and ceilings are hand-polished cement. Materials that can withstand harsh environments. In addition to serving a practical purpose, these materials align with the calm, grounded energy of the villa. "We are very obsessed with the finishes of our projects and how they feel, both visually and to the touch," said the designer.
-Name | 项目名称-
Villa Petricor
-Project name | 项目地址-
墨西哥•金塔纳罗奥
-Spatial properties | 空间属性-
住宅
内容策划 / Presented
✚
策划 Producer :Design collection
图片版权 Copyright :COLAB Design
本文来自微信公众号“集设汇”(ID:design-collection)。大作社经授权转载,该文观点仅代表作者本人,大作社平台仅提供信息存储空间服务。












