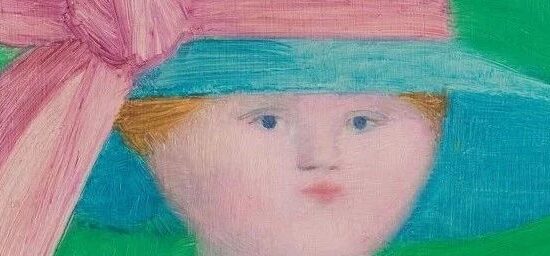受沙特阿拉伯本土建筑和现代主义的启发,Diqqa的设计意图是通过出色地使用庭院空间和露台等当地元素,并将其与内部空间交织在一起,从而使所有空间相互共存,从而为本土建筑提供现代感。
Inspired by Saudi Arabian Vernacular architecture and Modernism, Diqqa’s design intention is to deliver a modern perception of vernacular architecture with its outstanding use of local elements such as courtyard spaces and terraces and entwining them with inner spaces in such a way that all the spaces coexist within one another.
别墅分为三个垂直层,底层为半公共空间,如客厅、庭院、厨房和餐厅,以及室外庭院,而上层则为更多私人空间,如卧室和私人休闲场所。
The villa is divided into three vertical levels, where the ground floor houses semi-public spaces such as the living room, majlis, kitchen and dining areas alongside outdoor courtyards whereas the upper floors are reserved for more private spaces such as bedrooms and private hangout spots.
当入口与来访者相遇时,他们被一个声明楼梯和庭院欢迎进入别墅的中心,这些楼梯和庭院由走廊连接,两者以不同的方式连接别墅的不同层次,无论是物理上还是视觉上。
As the entrance meets the visitor, they are welcomed into the heart of the villa by a statement staircase and courtyards linked by a hallway both connecting the different levels of the villa in different manners, both physically and visually.
该住宅设有一个内部庭院,作为视觉焦点,并将自然光和通风引入相邻空间,在那里,欢迎客人的空间——大教堂一直朝向庭院。室外空间是室内功能性的视觉延伸,在室外和室内空间之间创造了无限的边界,用户可以尽情享受烧烤和游泳池等户外活动。
The dwelling features an inner courtyard that acts as a visual focal point and brings in natural light and ventilation into the neighboring spaces, where the majlis - a space to welcome guests - has been oriented towards the courtyard. The outdoor spaces serve as a functional yet visual extension to the interior, creating a limitless boundary between the outdoor and indoor spaces for users to indulge in outdoor activities such as barbecue and the swimming pool.
除了美学,木质楼梯的迷人外观吸引了观众的注意力,同时也将房屋的不同层次联系起来。别墅内的空隙,以其优雅的中性色调和简约的家具,以用户定义的配置定位,激发归属感,以这种方式,空间分布充当认知地图,从而让用户感到宾至如归。
Besides the aesthetics, the wooden staircase's mesmerizing presence captures the viewer's attention yet links different levels of the house. The voids within the villa, with its elegantly picked neutral tones and minimalistic furnishings are positioned in a user defined configuration, stirring a sense of belonging, in such a way the distribution of spaces act as a cognitive map therefore making the user feel at home.
为了创造一个能够容纳用户不同风格的空间,空间内部的设计就像一个模板,具有简单和中性的细节,因此无论它体现了什么,都成为吸引和关注的中心。此外,空间分布的联系方式会激发游客的好奇心,使他们渴望了解别墅接下来会提供什么,这让一个又一个空间的用户感到惊讶。
In order to create a space that accommodates the user's different senses of style, the interior of the spaces is designed in a way it acts as a template, with its simple and neutral details, therefore making whatever it embodies, become the center of attraction and attention. In addition, the distribution of spaces is linked in such a way it sparks a sense of curiosity in the visitor, making them eager to find out what next the villa has to offer, surprising the user space after space.
本文来自微信公众号“设计诗designer”(ID:shejishi_designer)。大作社经授权转载,该文观点仅代表作者本人,大作社平台仅提供信息存储空间服务。












