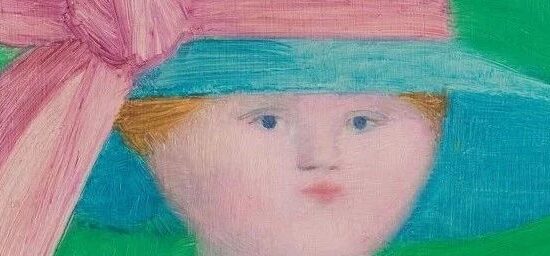设计团队
a2o designs
版权属于设计师
Design collection
循光而至,静谧之境
比利时•布鲁塞尔
本案的主要思想是在大自然中和周围生活的实验。与已经恢复的自然的轻浮形成鲜明对比的是一座由混凝土、木材和砖块制成的有节奏的建筑。人们努力在崇高的自然环境和人类的存在之间建立一种微妙的张力,就像19世纪艺术中的浪漫主义主题一样。清水混凝土形成了房屋的结构,用木板封闭。最终效果是一个看起来既粗糙又柔软的混凝土骨架。
The main idea of this case is an experiment in living in and around nature. Contrasted with the frivolity of the restored nature is a rhythmic building made of concrete, wood and brick. An effort was made to create a delicate tension between the sublime natural surroundings and the human presence, much like the Romantic themes in 19th century art. Exposed concrete forms the structure of the house, closed with wooden panels. The end result is a concrete skeleton that looks both rough and soft.
入口区域在公共和私人领域之间创造了微妙的分离,作为主干。该路线在房屋内的行李箱经过厨房和客厅后进入花园房间。通往另一层夜厅和工作室的路径与主轴线分道扬镳,保持了隐私。地面层和其他楼层由位于花园房间的独立螺旋楼梯连接。每次房间的方向不同时,光线和外部视野的入射都会发生变化。以一种意想不到的方式,这在带有日式花园的地下室露台中很明显。与大花园相对应的小型对应物,那里设有水疗中心和酒吧。房屋内部采用天然材料完成,包括橡木,石灰石和室内装潢。
The entrance area creates a subtle separation between the public and private realms, acting as the backbone. The route enters the garden room after the trunk in the house passes the kitchen and living room. The access to the night hall and studios on the other floor diverges from the main axis, maintaining privacy. The ground floor and other floors are connected by a separate spiral staircase located in the garden room. Every time the orientation of the room changes, the incidence of light and external views changes. In an unexpected way, this is evident in the basement terrace with Japanese garden. A small counterpart to the large garden, where there is a spa and bar. The interior of the home is finished with natural materials including oak, limestone and upholstery.
这些材料以粗略但熟练的方式应用。天然石材地板和橡木细木工经过拉丝处理,增添了独特的触感。木制品很简单,没有不必要的装饰,就像建筑框架一样。书架和厨房设备部分打开,橱柜门配有木板条和明显的把手,门口不仅没有隐藏,而且突出。为了将外部带入室内,每个空间都装饰有适当的家具,装饰,建筑照明以及站立和悬挂的植物。这已经延伸到外面,露台和户外厨房位于遮阳篷的遮阳篷下。
The materials are applied in a rough but masterful manner. Natural stone floors and oak joinery are brushed to add a unique touch. The woodwork is simple, without unnecessary ornamentation, like the architectural framing. The bookshelves and kitchen equipment are partially opened, the cabinet doors are equipped with wooden slats and obvious handles, the doorways are not only not hidden, but stand out. To bring the outside in, each space is decorated with appropriate furniture, decor, architectural lighting, and standing and hanging plants. This has been extended outside, with the terrace and outdoor kitchen under the awning of the awning.
-Name | 项目名称-
House Be
-Project name | 项目地址-
比利时•布鲁塞尔
-Spatial properties | 空间属性-
住宅
内容策划 / Presented
✚
策划 Producer :Design collection
图片版权 Copyright :a2o designs
©原创内容,不支持任何形式的转载,翻版必究!
本文来自微信公众号“集设汇”(ID:design-collection)。大作社经授权转载,该文观点仅代表作者本人,大作社平台仅提供信息存储空间服务。












