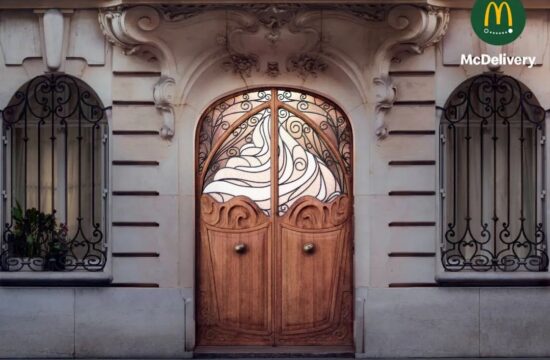Located in Kaba-Kaba, Tabanan, Bali, the breathtaking second phase of this eco-resort incorporates a number of key facilities that unify the entire complex. Phase 1 of Ulaman was extremely well received by the media and the public and has obtained multiple international design features and awards, most notably the highly acclaimed UNESCO Prix-Versailles award for Sustainable Architecture.
Continuing from phase one with a palette of materials such as rammed earth, bamboo, natural stone, and recycled timbers, new key elements such as composite SIP panels have also been incorporated. These can be seen in a number of roof structures and the spa building. This organic building comprises a series of domes with an undulating green roof that merges the building with the surrounding ecology. With an extremely low carbon footprint, these panels use recycled and recyclable EPS with earth-based, fiber-reinforced polymer renders which allow these panels to be strong, lightweight, and with high insulation.
These are complemented by solar panels located in a parking area. A number of rooms have also been added, some perched over the lake and some are raised into the tree canopies at 9m in height. These luxury units are highly insulated from heat and sound, with generous space within and far-reaching views. Other facilities include a gym, a yoga pavilion, a naturalized pool, and a small conference room.
In conclusion Ulaman Phase 2 is groundbreaking in its cohesive and unique combination of sustainable technologies and materials. In addition, the preservation and revival of the surrounding ecosystem is nothing short of exemplary. Ulaman is a statement and testimony to what can be achieved when the client and architectural design team work together with a common goal to push the boundaries of what is possible to create sustainable intelligent design solutions.
总体规划
建筑师:Inspiral Architecture and Design Studios
地点:印度尼西亚 谏义里
面积:1521平方米
年份:2022
本文来自微信公众号“建筑设计之家”(ID:jianzhu78)。大作社经授权转载,该文观点仅代表作者本人,大作社平台仅提供信息存储空间服务。












