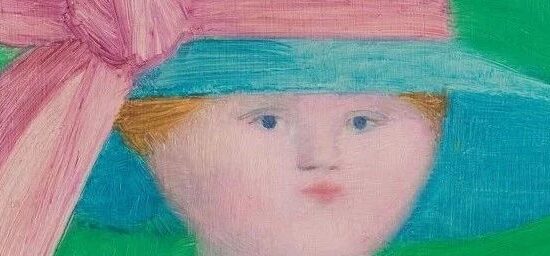▲
GFD广飞设计
十年来,GFD一直致力于为房地产上市公司和酒店运营商提供专业、全面的室内设计服务,包括设计方案、施工图纸、空间硬装软装、照明、甚至暖通空调系统设计。
该项目为单层340㎡公寓位于中国杭州钱江南岸。住宅空间诠释了高品质的生活方式,同时也揭示了年轻城市精英与当代美学之间的对话。
The project is a single-floor 340㎡apartment located near the vigorous south bank of Qianjiang River in Hangzhou, China. The dwelling space interprets a quality lifestyle while also unveiling a dialogue between young urban elites and contemporary aesthetics.
门厅采用了克制而稳重的设计语言,材料之间的间距恰当有序,营造出一种仪式感。
The foyer is simplistic and serene. The decorative details strike a balance between the dynamic and the static at vertical level, and evoke resonance through fluid forms.
客厅和餐厅被整合为一个整体,并与室外景色紧密相连。整个区域充满了动感的光线和舒适的氛围
The living room and the dining room are integrated into a whole and closely connect with outdoor views. The whole area is infused with dynamic light and a comfortable atmosphere.
整体设计符合当代年轻都市人对豪华住宅的理想。公共区域的开放式流通,解放了客厅、餐厅和卧室的布局。平稳的空间格局、大落地窗和透明走廊营造出一个简单有序的室内空间,确保了自然通风和充足的日光。
The overall design fulfills contemporary young urbanites' ideal of a luxury home. The open circulation in the public area liberates the layout of the living & dining area and bedrooms. The smooth and steady spatial pattern, large French windows and transparent corridors create a simple and orderly interior space, which ensures natural ventilation and ample daylight.
不同的柔和灰色相互和谐,赋予空间和谐的节奏、宁静和精致。多样化的材料通过艺术手法表现出来,慢慢散发出一种朴实无华但奢华的氛围
The varying soft gray colors are in harmony with each other, endowing the space with harmonious rhythm, tranquility and exquisiteness. The diversified materials are expressed through artistic approaches, slowly exuding an unpretentious but luxury ambience.
以闪电状纹理为特色的灰色大理石地板与具有相似色调的地毯非常匹配,在整个空间中营造出柔和而温暖的色调。毗邻门厅的棕色大理石背景墙是视觉焦点,其独特的藤蔓状纹理为室内注入了流动性,承载了未来的期望和可能性。低调的灰色反光玻璃设置在客厅的两侧,有助于从不同角度视觉上扩展空间
The gray marble flooring characterized by lightning-shaped grain well matches the carpet with similar hues, which set a soft and warm tone in the overall space. The brown marble backdrop wall that adjoins the foyer is a visual focus, with its unique vine-like texture injecting fluidity into the interior and carrying future expectations and possibilities. Understated reflective grey glass is set on both sides of the living room, helping visually extend the space from different angles.
家具以艺术的方式布置,突出了独立和自由的生活环境,也突出了空间设计的节奏和主题。
The furnishings are arranged in an artistic manner, which highlights an independent and free living environment and also accentuates the rhythm and theme of the spatial design.
半开放式书房设置在客厅的扩展区域。自然光从三个侧面涌入空间,为阅读和工作创造了愉快的氛围。用白色石材装饰的墙面显示出自然、干净和优雅,而深色调的家具则为空间增添了沉稳和平静的基调
The semi-open study is set at the extended area of the living room. Natural light floods into the space from three sides, producing a pleasant atmosphere for reading and work. The wall finished with white stone materials shows naturalness, cleanness and elegance, while the dark-hued furnishings add a sedate and calming tone to the space.
卧室位于起居和用餐区的两端。当入住者走进走廊时,安静有序的主卧室映入眼帘,呈现出一种精致而简单的美学。
The bedrooms are situated at the two ends of the living & dining area. As the occupants walk inside through the corridor, the quiet and orderly master bedroom comes into view, unveiling a delicate and simplistic aesthetic.
主卧旁边的卧室以深蓝色色调突出,营造出一种安静而理性的感觉。同时,丝绸材质为这一平静的室内空间增添了豪华感。
The bedchamber next to the master bedroom is highlighted by deep-blue hue, which creates a quiet and rational feeling. Meanwhile, silk materials add a luxury touch to this calming interior space.
本文来自微信公众号“设计诗designer”(ID:shejishi_designer)。大作社经授权转载,该文观点仅代表作者本人,大作社平台仅提供信息存储空间服务。












