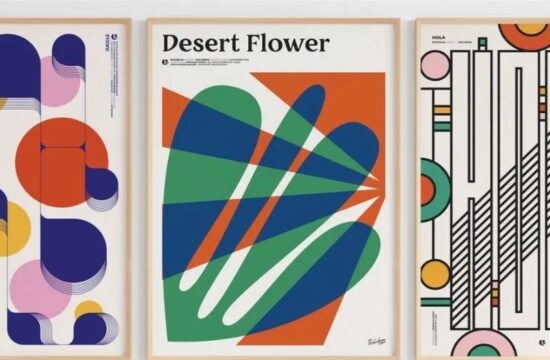随着2022年世界杯如火如荼地进行,作为本届世界杯的举办地,卡塔尔也逐渐走入大众视野,除了异域文化、石油和令人咋舌的富裕程度之外,卡塔尔建筑也极富特色,很多出自名家之手;一起看看它的那些令人惊艳的建筑设计:
With the 2022 World Cup in full swing, Qatar, as the host of this World Cup, has gradually entered the public's vision. In addition to foreign culture, oil and amazing wealth, Qatar's architecture is also very distinctive, many of which are made by famous artists; Let's take a look at its amazing architectural design:
卡塔尔国家博物馆
让·努维尔
这个来自设计大师普利兹克奖获得者让·努维尔之手的建筑,设计灵感来源于海湾地区一种被称为“沙漠玫瑰”的花朵状矿物结晶体。远远地看上去,卡塔尔国家博物馆就像是一朵巨大化的“沙漠玫瑰”,与这种矿物结晶体相似度高达90%。
This building is designed by Jean Nouvel, the winner of Pritzker Prize. The design inspiration comes from a flower like mineral crystal called "Desert Rose" in the Gulf region. From a distance, the Qatar National Museum looks like a giant "desert rose", which is 90% similar to this mineral crystal.
卡塔尔会议中心
矶崎新
由日本建筑师矶崎新设计的卡塔尔会议中心是整个中东地区最大最先进的会议和展览中心,包括三个主展厅和多个灵动会议空间。卡塔尔国家会议中心以“锡德拉树”的独特结构为原型,壮观的立面形如两棵相互交缠的大树,树干向上攀升,支撑着建筑的屋顶。
The Qatar Conference Center, newly designed by Japanese architect Yoshizaki, is the largest and most advanced conference and exhibition center in the Middle East, including three main exhibition halls and several flexible conference spaces. The Qatar National Convention Center is based on the unique structure of the "Sidra Tree". Its spectacular facade is like two intertwined trees, whose trunks climb up to support the roof of the building.
高大的树木包围着玻璃幕墙,还支撑着整个太阳能电池板屋顶。除此之外,建筑还采用了最新的节水技术和高效节能灯具,堪称是可持续性建筑的典范。
Tall trees surround the glass curtain wall and support the entire solar panel roof. In addition, the building also uses the latest water-saving technology and efficient energy-saving lamps, which can be called a model of sustainable building.
卡塔尔国家图书馆
而另一个经典建筑卡塔尔国家图书馆,则来自普利兹克奖获得者OMA/库哈斯之手,坐落在多哈教育城的图书馆。建筑整体长138米,超过了一般图书馆的尺度,据说它的长度相当于两架波音747。设计旨在让卡塔尔全体公民都能享受到阅读的乐趣。为了实现这一目标,OMA塑造了一个一体化空间,将人与书籍同时容纳其中,从而更好地激发学习、研究以及人与书籍的互动关系。
The Qatar National Library, another classic building, is the library located in Doha Education City, which is the hand of OMA/Koolhaas, the winner of Pulitzer Prize. The overall length of the building is 138 meters, which exceeds the scale of general libraries. It is said that its length is equivalent to two Boeing 747s. The design aims to make all citizens of Qatar enjoy the pleasure of reading. In order to achieve this goal, OMA has created an integrated space that includes people and books at the same time, so as to better stimulate learning, research and interaction between people and books.
伊斯兰艺术博物馆
贝聿铭
伊斯兰艺术博物馆,则出自另一普利兹克获得者贝聿铭之手,它不仅是贝聿铭在自己91岁高龄设计的作品,更是他的封山之作。其设计灵感来自于9 世纪埃及开罗伊本·图伦清真寺内的洗礼用喷泉 (Sabil),饰以传统伊斯兰图案,包括穹顶、几何图案、拱门、水景,并与现代建筑造型形成鲜明对比。
The Islamic Art Museum was created by another Pritzker winner, I.M. Pei. It is not only a work designed by I.M. Pei at the age of 91, but also his work to seal the mountain. Its design inspiration comes from the baptism fountain (Sabil) in the Ibn Toulon Mosque in Cairo, Egypt, in the 9th century. It is decorated with traditional Islamic patterns, including dome, geometric patterns, arches, and waterscape, which form a sharp contrast with modern architectural modeling.
卡塔尔基金会总部大楼
雷姆·库哈斯
而同样位于多哈教育城,国家图书馆附近的卡塔尔基金会总部大楼,也来自于OMA/库哈斯之手。与国家图书馆优越的占地面积不同的是,它有着傲人的高度,但相同的是两座建筑都散发着简洁有力的美感。
The Qatar Foundation Headquarters Building, also located in Doha Education City, near the National Library, also comes from OMA/Koolhaas. Different from the superior floor space of the National Library, it has a proud height, but the same thing is that both buildings exude a simple and powerful beauty.
沃克拉体育场
扎哈·哈迪德
普利兹克奖第一位女性获得者扎哈·哈迪德,她的遗作之一——沃克拉体育场,也是这次世界杯主赛场之一。整个场馆,延续了她的风格,运用简洁的白色,整体形似帆船。细节上,以阿拉伯起伏多变的文字造型为灵感,屋顶和墙壁都采用褶皱型结构,呈现了独特的几何形状。
Zaha Hadid, the first female winner of the Pritzker Prize, is one of her posthumous works - Wakla Stadium, which is also one of the main venues of the World Cup. The whole venue continues her style, using simple white, and looks like a sailboat. In terms of details, inspired by the ups and downs of Arabic characters, the roof and walls adopt a pleated structure, presenting a unique geometric shape.
这样的设计让整个场馆从上到下都透露着简洁的美感。但遗憾的是,这个场扎哈在2013年开始构思设计,但在2016因病逝世后,就只能由其他设计团队完成。
Such a design makes the entire venue reveal a simple aesthetic feeling from top to bottom. Unfortunately, the design of this site was started in 2013, but after the death of illness in 2016, it could only be completed by other design teams.
看过这些卡塔尔的建筑,是不是也要惊叹上一句:“原来土豪国的设计,一点也不土!”
Having seen these Qatari buildings, do you want to exclaim: "The original design of the Tuhao country is not at all rustic!"
图片系网络转载,仅供分享不做任何商业用途
版权归原作者所有
本文来自微信公众号“伯立森景观”(ID:bolesong)。大作社经授权转载,该文观点仅代表作者本人,大作社平台仅提供信息存储空间服务。












