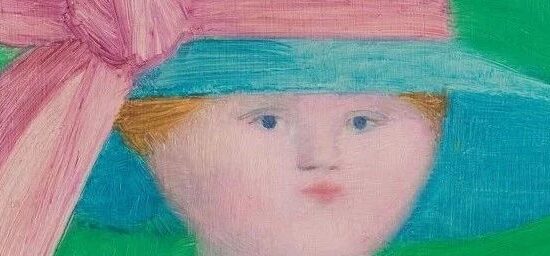龙湖长楹天街位于位于东五环外地铁6号线常营站附近,是一家集服饰、美食、亲子、丽人、休闲娱乐为一体的大型商城,室内干净卫生,也是大牌的云集地。
通过前期对客群的分析当前“Z世代”(泛指出生于1995-2009年间的一代人,处于职场新人/ 学生党阶段)已成为主力消费担当,长楹天街B2层“嗨时区”是一个面向“Z世代”年轻人的宝藏空间,手办、潮玩、杂品、网红美食、手作、桌游你喜欢的一切新鲜这里都有,空间以崭新的视角阐释消费主义的现状,提升传统商业空间价值注入新的能量,整个空间更年轻、更灵活、更新潮、更吸睛、更炫酷。闲暇时光不妨我们尽情地HIGH起来。
在这个作品中,通过前期对室内空间的理解,整个主题街区将打造一个虚拟与现实之间的像素化空间,一个能量块构建的世界。我们认为这是一个既要满足商业照明需求,又要满足当下年轻人喜好的作品,整个空间照明氛围主要是依靠室内“能量盒”结构的衔接以及装置的表达所开展。将不同区域的功能需求通过空间形式打造一个非凡的光环境,我们选择高色温将室内原本的色彩更进一步的进行演绎。
电梯厅突破常规的静态光环境,使用流水式的演绎成为空间的新型元素,使有序的室内空间通过动态的照明更加丰富有层次。
商业走道区域我们选用定制款的面板灯,灯具与天花结构组合放置,这样使天花看上去更加有整洁大气,并且在满足商业照明所需求的光环境的同时还可以与天花结构更加吻合。局部选择灵活的轨道灯,可以根据卖场布局的变化,满足不同功能下的照明需求。
整个卖场区域灯光通过灵活性,多功能性和多变性去满足消费者在不同区域的场景需求,空间首先刺激人们的因素就是多变的用色,通过色彩吸引人们的注意力,因为色彩所具有的象征性会给人华丽 高贵 典雅 俗媚不同的心理反应,同时色彩与形的结合也可以使我们更好地辨认图形,从而达到商业最大的效应。
卫生间我们选择色彩来进行表达,通过消费者使用期间照明颜色做不同的切换,使其空间看上去多了一些细节的处理。并且使用上更加新颖,这种与室内装置相结合的手法,需要将灯具的外观进行严格的把控,才能很好的表达空间气质。
建筑的精髓是空间,空间的精髓是光。灯光气氛如同一个由若干个变量组成的等式结果,难以用数字方式进行量化,光是有感情的,一方面是完成它照明功能,另一方面是根据它的艺术效果来吸引人们,并且可以拉近人们的亲近感,因为那种活跃与欢快让人流连忘返。
项目信息
项目名称|北京龙湖长楹天街
设计范围|室内照明设计
项目地址|北京
项目功能|商业
项目面积|3,300㎡
设计时间|03/2022-05/2022
照明设计|北京光湖普瑞照明设计有限公司
总设计师|胡芳
设计团队|李亚辉、马赞堡、刘科、杨科、赵娴、李国华、查耀晨、吕彦智、邸成浩、夏颖、孙博、孙瑞
业主单位|龙湖集团
室内设计|二闲堂
文案|李国华
本文来自微信公众号“PuriLighting”(ID:PuriLighting)。大作社经授权转载,该文观点仅代表作者本人,大作社平台仅提供信息存储空间服务。












