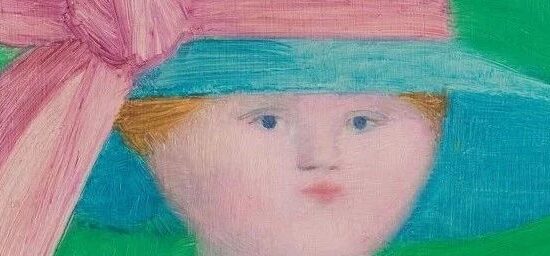Located on Shanghai’s Suzhou Creek, Shanghai Suhe MixC World blurs boundaries between the city’s past, present and future. The project’s starting point was rethinking commercial spaces to better integrate with their surroundings. The resulting ‘urban valley’ presents a brand-new public space in the city and sets a new benchmark for Shanghai.
In 2016, Kokaistudios was invited to participate in a competition for an underground shopping mall in Suhe Creek Green land. Instead, the design opted to present a brand-new public space in the city: a riverside green land with cultural and leisure facilities, incorporating a subterranean commercial area. Property developer CRLand preferred Kokaistudios’ vision for an ‘urban valley,’ the floor of which is a subterranean commercial space that merges into its green land surroundings through a series of stepped slopes.
城市公共空间
Taking a holistic approach to the project, Kokaistudio’s vision was that of an urban valley. The commercial space is located inside the valley; while its sides take the form of stepped access points. As well as a new 4-floor ‘gateway building,’ the project’s most important and unifying element is the aboveground green land itself. An attractive public space for local residents and visitors alike, it injects welcome greenery and fresh possibilities into this previously overlooked corner of Shanghai.
地面上设置了六个“峡谷洞口”,使公共绿地与商业空间互为风景。洞口的曲线自然流畅,结合满是绿意的台地过渡到商业的共享空间,从而模糊了地上与地下的界限。
Physical connections between the public green land and commercial space are made visible by six overground openings. Designed to merge with the ground-level green area so as to blur boundaries between above and below, their organic-shape curves incorporate planted steps transitioning down into the space.
峡谷入口
都市入口
Another entrance is via the new four-floor commercial building. The structure is located next to the office tower, aesthetically uniting the site's recent phases of development through materials.
公共艺术
Physically connecting the site’s two halves is a new footbridge crossing Fujian North Road. The bridge boasts spectacular views across the Suzhou River, making it an attractive vista point for tourists. It is also the location of a primary access point to the mall below. An elevator transports visitors direct to the venues second basement level, and an adjacent open spiral staircase transports shoppers past the mall.
Further linking above and below is a pair of artworks by Hong Kong-based creative studio, AllRightsReserved, and German artist collective, Inges Idee. Family Orchestra, is a giant sculpture of two cartoon elephants gazing at each other, linking the ground-level green land with subterranean commercial area. Their curved the bodies, resembling a trumpet and a tuba, echo the shape of the openings. Striking a similarly playful tone, Up We Go! features a child seemingly mid-stride as he steps through the landscape and out of one of the green land’s openings. The character's elongated legs, which traverse both basement levels to emerge on the terraced slope above, create a connection between above and below.
历史遗产的整合
Inside the mall, two enclosed areas have been designed to physically and visually connect with the site’s significant culture heritage, Shenyu Li and Thean Hou Temple. The commercial space located directly below is succinctly integrated with the historic heritage on the ground floor and compactly locates the entrance, axis and underground public atrium. Kokaistudios' interior design team extracted elements from the structure of the traditional lilong house and apply these to the design. The combination of the glass roof windows and the lightweight wooden rafters ceiling recalled the memory of history. Designed as “a dialogue between commercial and heritage”, they integrate the conservation building with the commercial public space as a spatial technology.
与城市合作
Shanghai Suhe MixC World is one of Kokaistudio’s most innovative shopping mall project. It is a public space for fun and relaxation. As transplanted trees grow, they will provide welcome shade for green land goers’ comfort and enjoyment. In a city as dense as Shanghai, and where a majority of residents do not have access to a private garden, green lands are of vital importance for recreation, wellbeing, and protecting the local environment.
The concept of "shared vitality and win-win value" between green land and commercial is based on the full collaboration among designers and various administrative departments of the government (landscape, planning, cultural protection, fire protection, etc.), the developer, commercial operators and engineers. In particular, the determination of the scale and shape of the “valley” requires rational calculation and dynamic balance of different elements, so as to maximize the comprehensive quality of urban public space and landscape environment, meanwhile to minimize the impact of urban infrastructure, equipment and evacuation route. The cities after the epidemic favor high-quality spaces built with green living in mind, which is also a catalyst for urban economy growth in the future.
The design concept of “Urban Valley” in Shanghai Suhe MixC World is a result of the demand for urban renewal. When this area called for a high-level green land to compensate for the lack of green in the neighborhood, the decision makers are immensely forward-thinking to further the corporation of commercial and green land through this “Urban Valley”. In the joint efforts of the government and the developer, the site is able to house urban infrastructures, metro transportation center, preserved culture heritage, office tower, public green land and commercial space through unified design and construction, which will further lead to comprehensive regeneration of the adjacent areas. Kokaistudios is honored to be one of the key participants in witnessing the design empowerment of this project.
项目名称 | 上海苏河湾万象天地
项目地点 | 中国,上海
项目客户 | 华润置地,信德集团
服务范围 |
上海苏河湾万象天地城市绿地和地下商业空间的总体规划;
地下商业建筑设计;
慎余里及天后宫地下商业室内设计;
东北角裙房建筑设计及室内设计。
营业时间 | 2022年10月
占地面积 | 约5万平方米
商业面积 | 约6万平方米
设计公司 | Kokaistudios
首席设计师 |Andrea Destefanis, Filippo Gabbiani
建筑设计总监 | 李伟
建筑设计团队 | 秦占涛,Eva Maria Paz Taibo,张卫阳子,关博华,Anna-Maria Austerweil,王芮,蒋菁菁,丁乡,王晨昊,李冬吟,许万里,赵青,程子昱,姜新璐,Pietro Peyron
室内设计总监 | 王思昀
室内设计团队 | 张丛桑,常青,黄晨宇,谢诚儒,利嘉琪,陈书灏
摄影及视频 |张虔希
文字 | Frances Arnold
合作设计院 |华东建筑设计研究院有限公司
机电顾问 | 迈进Meinhardt,铂诺客工程咨询(上海)有限公司
结构顾问 | 奥雅纳
幕墙顾问 | 阿法建筑设计咨询(上海)有限公司
景观设计(方案)| Lab D+H shanghai
景观设计(施工图 | 上海市园林设计研究总院有限公司
灯光顾问 | 奥雅纳
艺术品顾问 | AllRightsReserved. Limited
艺术展顾问 | UCCA Edge
标识顾问 | GK Shanghai
写字楼建筑设计+室内设计 | Foster + Partners Limited
慎余里保护性修复 | 上海都市再生实业有限公司
天后宫异地保护 | 上海交通大学设计研究总院有限公司
本文来自微信公众号“designcool设计酷”(ID:designcool18)。大作社经授权转载,该文观点仅代表作者本人,大作社平台仅提供信息存储空间服务。












