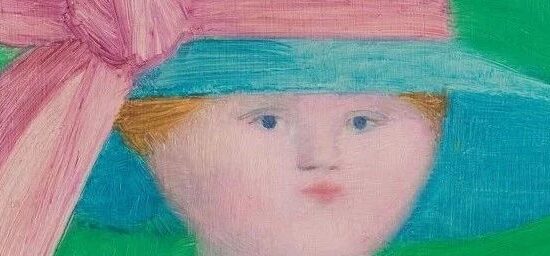设计团队
Madeleine Blanchfield设计
版权属于设计师
Design collection
静谧的空间,温暖而自然
澳大利亚•悉尼
设计始于空间的重新分配空间;拆除中央的楼梯,引入一个正式的入口通道,通向所有生活区。由于阳光不好,解决方案是用玻璃推拉门取代墙壁。从由原色木材、柔软纺织品和各种天然石材组成的凉爽、柔和的色调中,出现了一系列舒缓的休息和娱乐空间。天然石材形式的蓝绿色调的一致加强了房屋与海滩的联系。
The design starts with the redistribution of space; Remove the central staircase and introduce a formal entrance to all living areas. Because of the bad sunshine, the solution is to replace the wall with a glass sliding door. From the cool and soft colors composed of primary wood, soft textiles and various natural stones, a series of relaxing rest and entertainment spaces appear. The consistent blue-green tone of the natural stone form strengthens the connection between the house and the beach.
水磨石中岛是家中的核心;一个强大的视觉锚点,其余空间围绕它聚集。“在为中岛选择水磨石时,想要一些感觉平静和接地气的东西,同时也避免了一些石头可能具有的冰冷感觉,”内部玻璃推拉门从厨房通向餐厅,在两个空间之间形成了微妙的分隔,并将厨房与海洋连接起来。
Terrazzo island is the core of home; A powerful visual anchor around which the rest of the space gathers. "When choosing terrazzo for Zhongdao, you want something that feels calm and grounded, and at the same time, you can avoid the cold feeling that some stones may have." The internal glass sliding door leads from the kitchen to the dining room, forming a subtle separation between the two spaces, and connecting the kitchen and the ocean.
-Name | 项目名称-
Bronte House II
-Project name | 项目地址-
澳大利亚•悉尼
-Spatial properties | 空间属性-
住宅
内容策划 / Presented
✚
策划 Producer :Design collection
图片版权 Copyright :Madeleine Blanchfield
本文来自微信公众号“集设汇”(ID:design-collection)。大作社经授权转载,该文观点仅代表作者本人,大作社平台仅提供信息存储空间服务。












