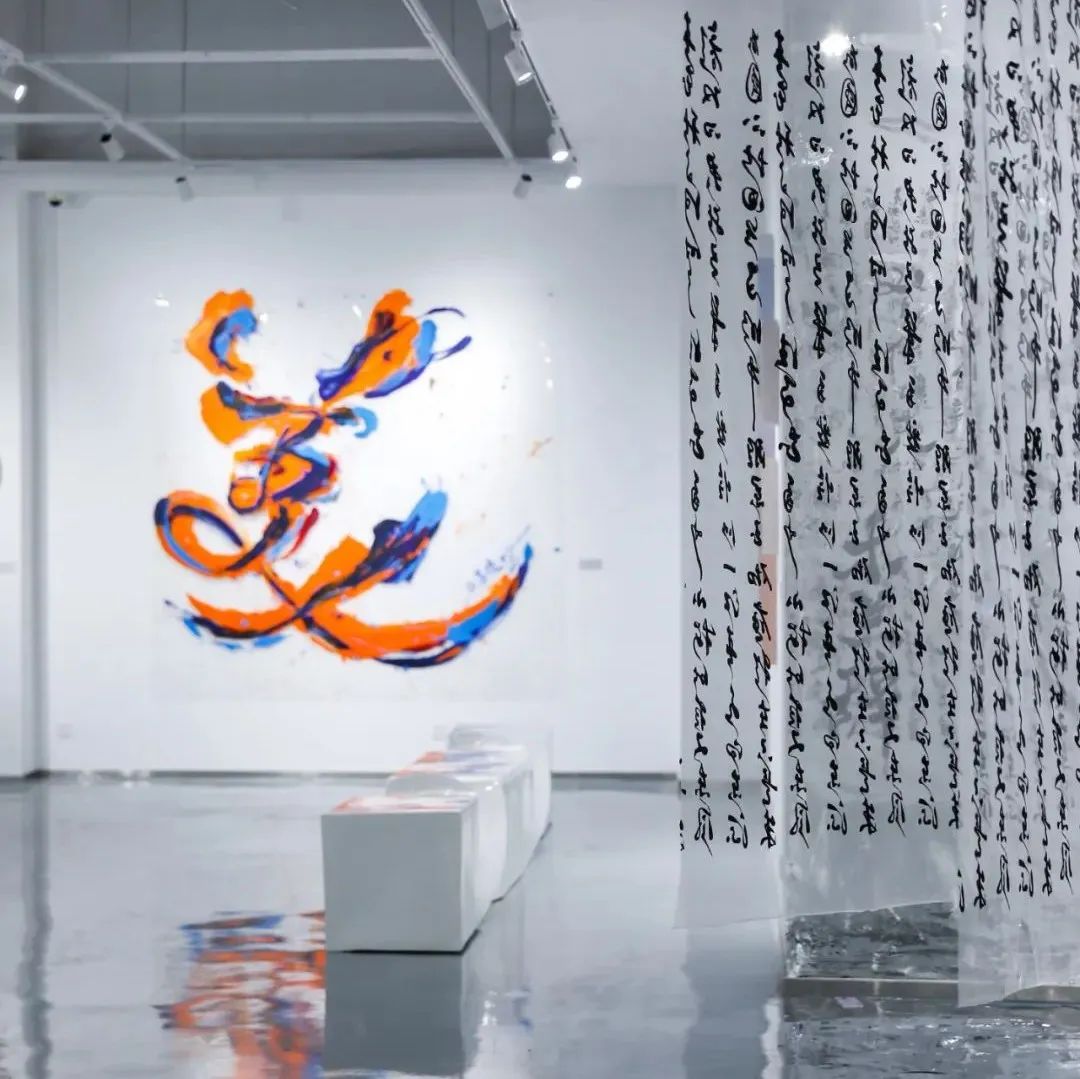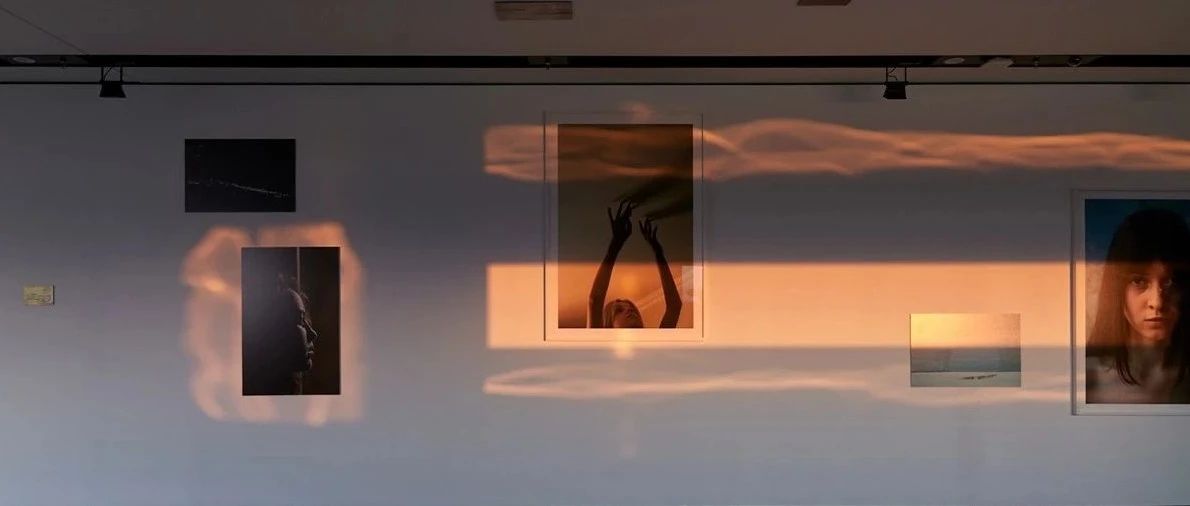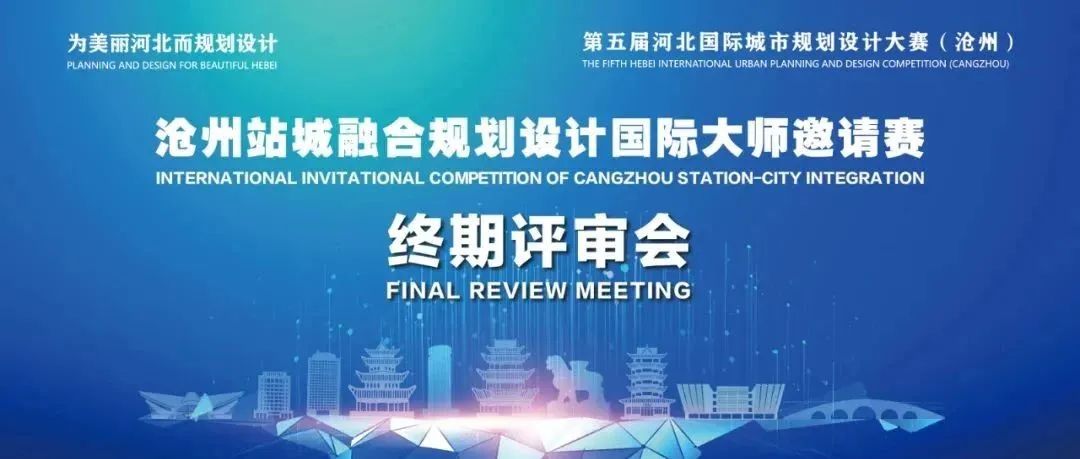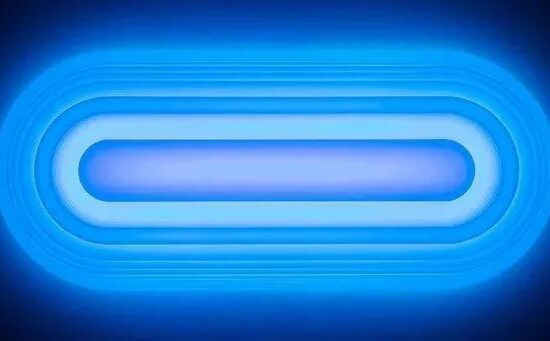-提名项目一:
项目名称:南宁双定垃圾焚烧发电厂
Project Name: Nanning Waste-to-Energy Power Plant
设计公司:UUA建筑师事务所
Company: United Units Architects
业主:南宁建宁康恒环保科技有限责任公司
Client: Jianning Water Investment Group & Sus Environment
建设期间投资方:CPE源峰
IDC:CPE Funds Management Limited
项目规模:54,000 ㎡
Project Scale: 54,000㎡
地点:南宁 中国
Location: Nanning, China
摄影:直译建筑摄影
Photographer: Archi-translator
△ 壮锦刺绣一般的细线勾勒
如果说山之印象是建筑师对于自然环境的大写意,那么近观建筑立面上的竖向线条就是壮锦刺绣一般的细线勾勒。
If the impression of the mountain is the architect's freehand brushwork for the natural environment, then the vertical lines on the building facades from a close-up view are the delicate touches of the embroidery.
△ 大地景观的塑造者
UUA以地域性的自然形态和民俗工艺为设计元素,结合场地提出的尖锐问题,通过立面设计一并做出回应。建筑以一种易懂又意味悠远的方式,兼顾了自然与文化两个层面,拉近了与民众之间的距离,成为大地景观的塑造者。
UUA takes regional natural forms and folk crafts as design references, and responds to the acute question raised by the site through the facade design. In an easy-to-understand and far-reaching way, the architecture takes into account the two aspects of nature and culture, shortens the distance with the people, and becomes a shaper of the landscape of the earth.
△立面峰丛的参数化控制
△ 参数化控制-四组三角函数曲线合成©UUA
The pattern of the mountain range is on the upper part of the factory building and its silhouette is derived from the combination of four sets of trigonometric function curves. The mathematic control not only ensures the smoothness of the curve, but also provides parameters for design development. The upper part of the building is composed of two systems of aluminum cladding and glazing, forming a visual experience with exquisite detailing and superimposed illusion.
△ 铝板幕墙与玻璃幕墙的结合
The architectural design of Nanning Shuangding Waste-to-Energy Power Plant responds to the context of the site in an artistically expressive way. Perhaps more importantly UUA's design team realized the design concept with rigorous engineering rationality, creating a state-of-the-art factory where art and engineering come together as one.
△ 以艺术的方式回应场地文脉
-提名项目二:
项目名称:双擎大厦
Project Name: The Exo Towers
设计公司:UUA建筑师事务所
Company: United Units Architects
业主:瑞丰银行
Client: Bank of Ruifeng
项目规模:74,000 ㎡
Project Scale: 74,000㎡
地点:绍兴 中国
Location: Shaoxing, China
摄影:直译建筑摄影
Photographer: Archi-translator
双擎大厦位于浙江绍兴镜湖新区的核心位置,由两栋塔楼构成,分别是15层和21层,双塔之间由一个70米通高的玻璃中庭连接。
Located in the central position of Jinghu New District, Shaoxing, Zhejiang Province, the Exo Towers is comprised of two towers, being 15 and 21-storey high respectively, and linked together by a 70m-high central glazed atrium.
建筑采用结构外置方式,大幅减少了标准层的结构柱数量,创造出大面积的开敞办公空间,利于未来功能区的灵活划分。与此同时,外置的结构体系形成了对于力学的真实表达,并赋予了空间秩序。这种空间与结构的组合方式,构成了双擎大厦突出的艺术表现力。
The building utilizes an external structural system that greatly reduces the number of structure columns of the typical floor, creating large and open office space, allowing for the ongoing flexible division of functional layout in the future. The Exo Towers therefore derives its architectural language from the manner in which the space and structure are completely integrated.
双擎大厦的建筑形体基于一套1.5m x 1.5m的模数网格体系,由此定位和划分出空间、结构、表皮和设备这四个相互定义、互为依存的建筑系统,形成了设计团队之间的分工与协作界面。
A 1.5m x 1.5m modular grid system is utilized to regulate the architectural form, position and define the spatial layout, structural form, building envelop and MEP services, facilitating mutually dependent and defined systems through collaborative interfaces.
中庭东侧采用索网玻璃幕墙,其竖索和横索两端的锚具和预应力保持装置被巧妙地隐藏起来,创造了非凡的通透性和简洁性。
A cable-net glass curtain wall is used for the east facade of the atrium, creating an extraordinary transparency and clarity by hiding the anchors and spring assemblies in an ingenious way.
中庭顶部悬吊有吊顶系统,其云朵状吊顶板采用穿孔铝板,可以过滤日光,同时又集成晚间照明。吊顶板上方设有维护平台,工人可由此清洗上方的玻璃屋顶,或者穿戴安全装备到下方更换灯具。
Suspended from the atrium, the ceiling system filters sunlight gently, whereas at night, it acts as atrium lighting. The maintenance catwalks of the ceiling system provide an access to clean the glass roof and ceiling panels or replace the luminaire.
本文来自微信公众号“UUA建筑师事务所”(ID:UUA-Arch)。大作社经授权转载,该文观点仅代表作者本人,大作社平台仅提供信息存储空间服务。












