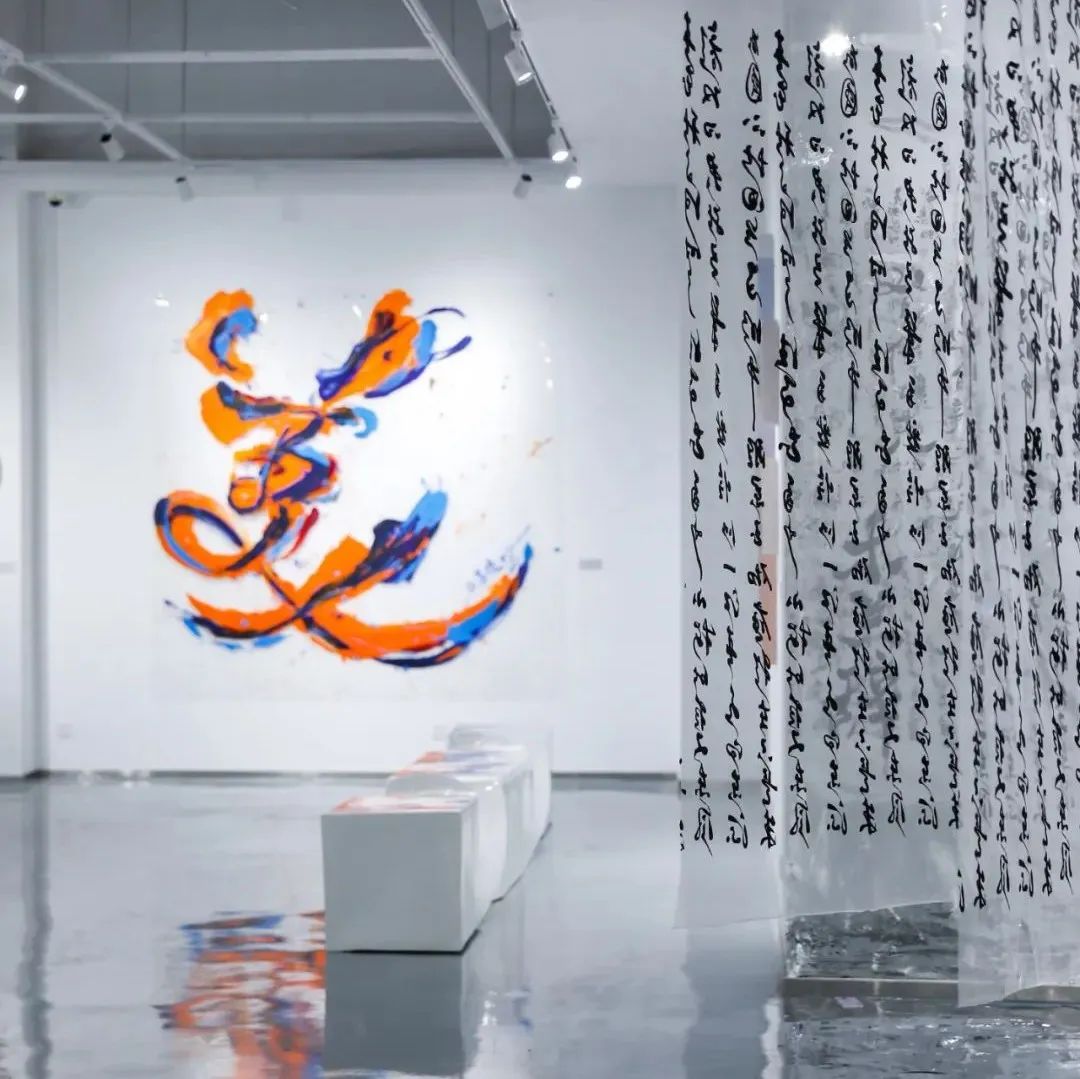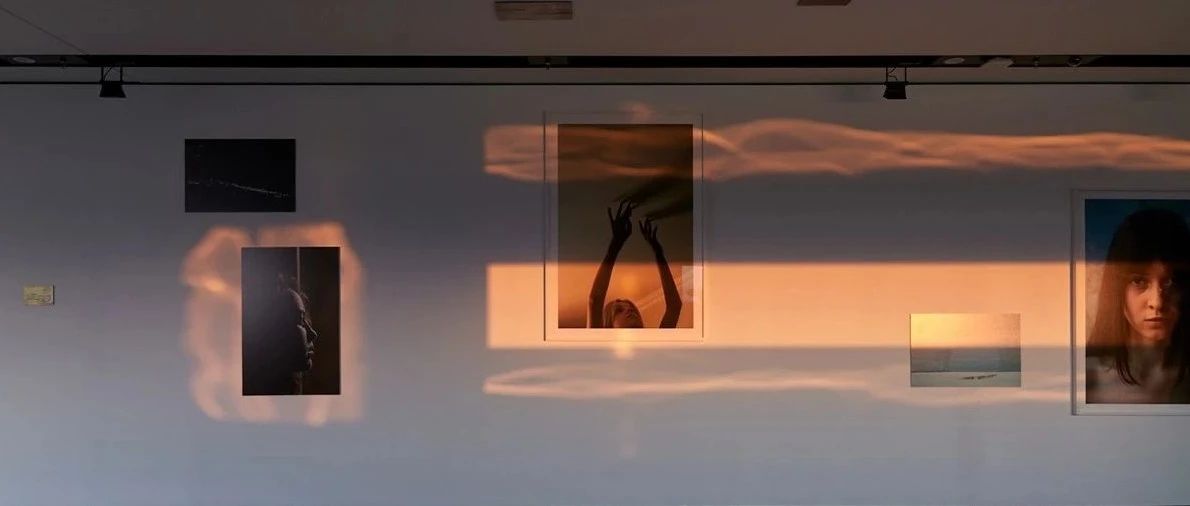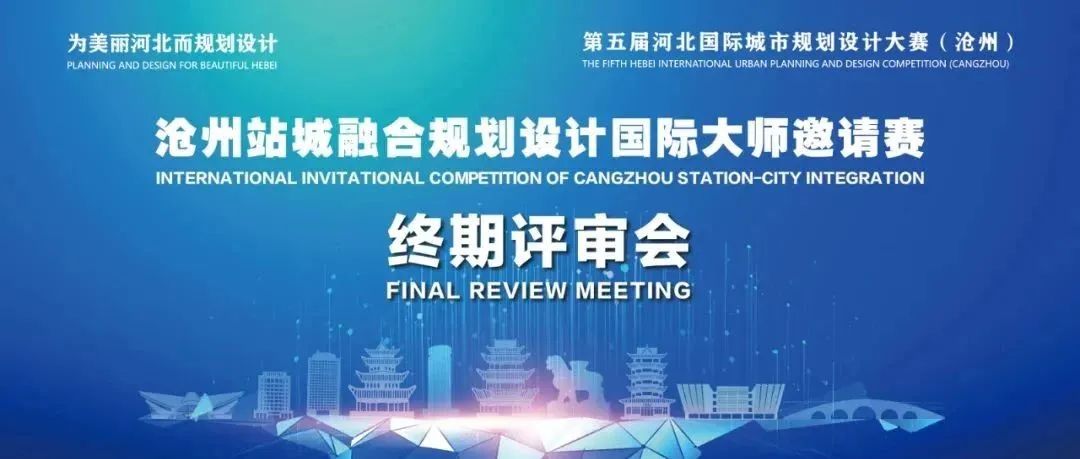CHICAGO – (January 12, 2023) — Global architecture firm Goettsch Partners (GP) and development partners Honhui Group and Kindom have been selected to design and develop a new mixed-use transit-oriented complex in the city of Hsinchu. The project totals 149,500 square meters, including 122,000 square meters of office and 27,500 square meters of retail. The design features two landmark towers of 40 and 26 stories, flanking a sinuous, multilevel retail and entertainment complex that is directly connected to the city’s high-speed rail station. The large project site includes a variety of public park spaces with integrated landscape throughout. The project is a collaboration with local architect TMA Architects & Associates and landscape architect SWA Group. The assignment represents GP’s 13th collaboration with developer Honhui Group and the second with Kindom.
芝加哥—(2023 年 1 月 12 日)—GP建筑设计有限公司(GP) 和开发合作伙伴宏汇集团以及冠德建设被选中在新竹市设计和开发一个以交通为导向的综合体。项目总建筑面积14.95万平方米,其中办公12.2万平方米,商业2.75万平方米,项目包括两座40层和26层的标志性塔楼,以及一个蜿蜒曲折的多层商业和娱乐综合体,直接连接到城市的高铁站。同时,大型场地内有着各种城市公园整合了户外景观空间。该项目GP与当地建筑师 TMA Architects & Associates 和景观设计师 SWA Group的再次合作,这也是 GP与开发商宏汇集团的第十三次合作,以及与冠德建设的第二次合作。
As a major technological hub, Hsinchu is considered the Silicon Valley of Taiwan and, more recently, has also emerged as a center for the bioengineering industry. This new development’s location alongside the high-speed rail station makes a workday commute possible from the major cities of Taipei and Taichung—each about 90 kilometers away—fueling Hsinchu’s growing technology and bioengineering industries at a new urban center.
作为台湾省的科技中心,新竹一直被认为是台湾的硅谷,最近还成为生物工程产业的中心。这个新开发项目位于高铁站的旁边,高铁的便利使台北和台中这两个主要城市之间的90 公里日间通勤成为可能,也为新都市中心——新竹不断发展的新科技和生物工程产业提供了动力。
Located in northwestern Taiwan, Hsinchu is often referred to as the “city of wind,” and this moniker provided inspiration for the project. The design of the mixed-use development is defined by sweeping curves and flowing landscape throughout, reinforcing pedestrian connectivity between the high-speed rail station and the complex. The multilayered pedestrian design creates abundant public landscape and hardscape features throughout.
新竹位于台湾省的西北部,通常被称为“风城”,这个名称为项目提供了设计灵感。项目设计以宽阔的曲线和流动的景观作为主要设计元素,加强了高铁站和商办综合体之间的行人连通性,多层次的行人流线设计也为项目创造了丰富的公共景观和硬质景观。
Providing a visual identity for the city upon arrival by rail was an important aspect of the design. As such, the two towers on the site serve as a landmark gateway, welcoming visitors, commuters and tourists from around the world to Hsinchu. At night, the tower crowns illuminate as a pair of beacons, promoting a sense of place on the skyline.
作为项目设计的一个重要想法,旨在从高铁到达时为新竹提供一个明显的视觉识别性。因此,场地内的两座塔楼作为地标门户,欢迎来自世界各地的游客、通勤者和访客来到新竹。到了晚上,两个塔冠犹如一对灯塔被点亮,提升了塔楼在天际线中的方位感。
“This project will be a tremendous economic driver for the district given its strategic location adjacent to the city’s main rail hub,” says James Zheng, AIA, LEED AP, CEO and president at GP. “The development will attract an expanded range of commercial and leisure travelers to Hsinchu.”
“鉴于其毗邻城市主要铁路枢纽的战略位置,本项目将成为该地区巨大的经济驱动力,”GP 首席执行官兼总裁郑佳庆先生(AIA,LEED AP)说,”这将吸引更多的商业和休闲旅客前往新竹。”
Throughout the design process, a high-quality, healthy and interconnected user experience was central to the design team’s efforts. Several transition spaces link the project’s interior and exterior throughout the podium, connecting the retail atria with outdoor public gathering and event spaces. Floating bridges further link the buildings together, creating a multilevel, publicly accessible network in a landscaped, parklike environment. Serving as a destination for public events, the development will further become an urban landmark in the city and one of the region’s premier civic spaces.
在整个设计过程中,高质量、绿健康和相互关联的用户体验是设计团队努力的核心。几个过渡空间将在整个裙楼中将内外部分连接起来,商业中庭与室外公共聚会和活动空间也连接了起来,空中浮桥的作用进一步将建筑物连接在一起,在景观公园中创建了一个多层次的、可公开访问的网络体系。作为公共活动的举办地,本项目将进一步成为新竹城市的地标和该地区首屈一指的城市空间。
“While the project is inherently a high-density urban development, the design team prioritized indoor-outdoor connectivity throughout the entire project,” says David Lillie, AIA, BD+C, design principal at GP. “We did not want to limit the biophilic design philosophy to just the retail. We felt it was important to integrate it into the design of the office towers as well, creating meaningful outdoor spaces vertically.”
“虽然该项目本质上是一个高密度的城市综合开发项目,但设计团队在整个项目中优先考虑了室内外的连贯性,”GP 的设计负责人David Lillie先生(AIA、BD+C)说,“我们不想将绿色生态的设计理念仅限于商业,我们认为将其融入办公楼也很重要,在垂直方向上创造有意义的户外空间。”
The Hsinchu High-Speed Rail Station TOD project is currently in design, with construction scheduled to start in 2024. The first phase of completion is expected in 2027, followed by the second phase in 2029.
新竹高铁站TOD项目目前正在设计过程中,预计会在2024年动工,2027年第一期竣工,2029年第二期竣工。
本文来自微信公众号“GP建筑设计事务所”(ID:GP-SHANGHAI)。大作社经授权转载,该文观点仅代表作者本人,大作社平台仅提供信息存储空间服务。












