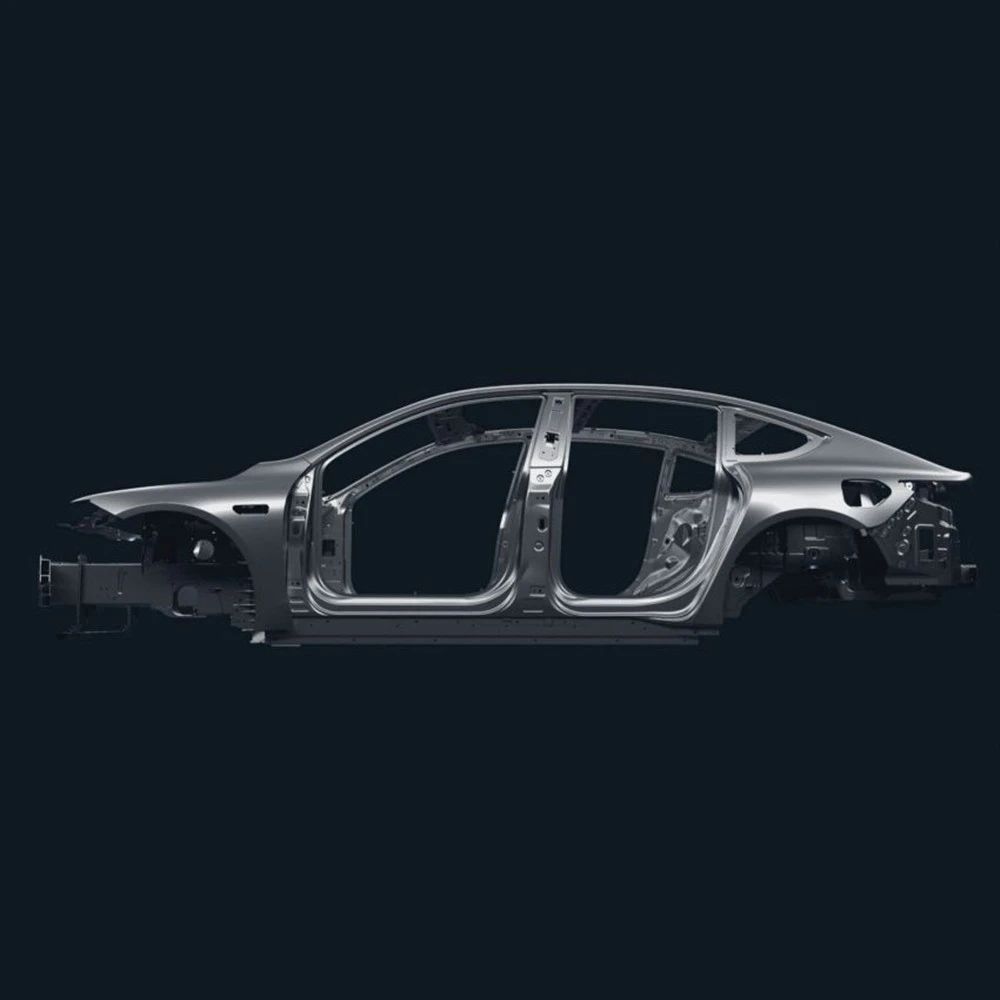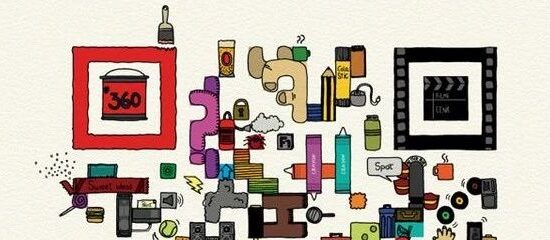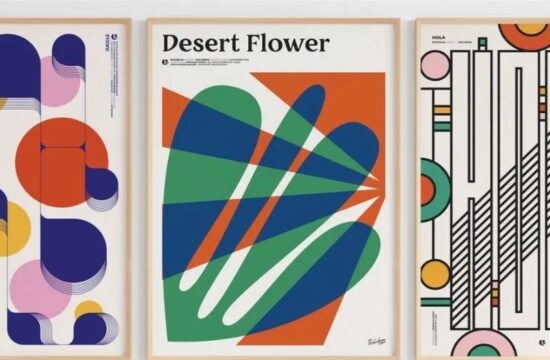图片 Image © MVRDV
2040年温哥华的未来愿景。MVRDV作为North Creek Collective团队的一员,为该市设计了一份应对海平面上升的规划策略
As future vision of Vancouver in 2040. As part of the North Creek Collective, MVRDV drafted a strategy for the city to adapt to rising sea levels
The proposals are a response to the Sea2City challenge and aim to make Vancouver a more resilient and inclusive city at the same time
图片 Image © MVRDV
《海平面上升应对手册》密切关注现有的建筑类型和社区价值
海上社区
The Marina Community
高层建筑:花园社区塔楼
High-rise: The Community Garden Tower
中层建筑:结构骨架
Mid-rise: The Skeleton
回形中层建筑
The Mid-Rise Frame
漂浮岛屿
The Habitat
适应性集群
The Adaptive Cluster
The catalogue outlines six fundamental principles that cities should consider in new designs, both when adapting existing structures and constructing new ones. From finding new, flood-proof uses for underground structures, to the development of raised walkways, these principles are designed to ensure that buildings and infrastructure can coexist with water – whether that involves accommodating higher tides on a daily basis, or being prepared for more frequent storm surges.
Crucially, each idea is accompanied by an explanation of potential “win-wins”: positive impacts the design can offer that make the city more equitable, sustainable, and liveable, in addition to their ability to address sea level rise. From incorporating renewable energy sources, to increasing housing provision, and from adding public spaces to improving biodiversity, each proposal offers something in addition to its relationship to the water that can help to ensure widespread support among various stakeholders. When combined, the long-term visions created by the North Creek Collective for False Creek and the Sea Level Rise Catalogue could serve not only to reimagine Vancouver’s relationship to its waterfront, but also to provide a guiding light to coastal cities all over the world, showing how to move towards an adaptive, resilient, sustainable future.
Early projects by the office, such as the headquarters for the Dutch Public Broadcaster VPRO and WoZoCo housing for the elderly in Amsterdam lead to international acclaim. 250 architects, designers and other staff develop projects in a multi-disciplinary, collaborative design process which involves rigorous technical and creative investigation. MVRDV works with BIM and has official in-house BREEAM and LEED assessors. Together with Delft University of Technology, MVRDV runs The Why Factory, an independent think tank and research institute providing an agenda for architecture and urbanism by envisioning the city of the future.
本文来自微信公众号“MVRDV”(ID:MVRDV_China)。大作社经授权转载,该文观点仅代表作者本人,大作社平台仅提供信息存储空间服务。












