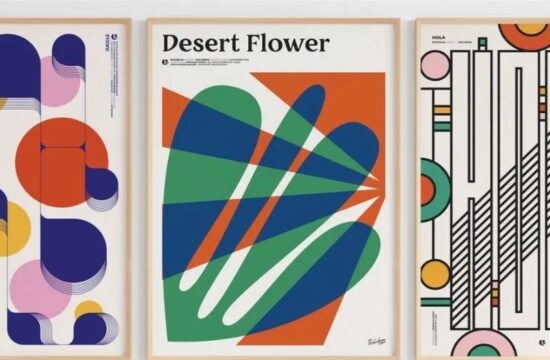摘 要 北大西门东南广场作为中关村地区的重要绿地,承载着多重社会价值,是连接北京西山与老城的生态桥梁和纽带。在城市更新逐步成为城市发展重要手段的背景下,项目设计以人民为中心,采取微更新的设计理念,通过绿色构建、活力激发、形象重塑等微更新措施,实现“北京市新型城市形态典范”建设目标。 2022年,北大西门片区城市更新升级—东南广场改造升级工程荣获中国风景园林学会科学技术奖规划设计类二等奖,以及由国际风景园林师联合会(IFLA)亚太地区与IFLA非洲和中东地区合作举办的IFLA AAPME奖经济活力类别荣誉奖。
北大西门东南广场位于北京市海淀区东南部,东邻北京大学,周边有中关村国际创新大厦、海淀新技术大厦、硅谷大厦等,总用地面积1.6公顷。项目基址曾是清代皇家园林畅春园的所在地。随着时代发展与城市建设,该地段成为海淀区的科教门户,是推动区域高质量发展的启动区,同时也是连接西山与老城的生态桥梁和纽带。作为中关村科学城、三山五园地区、海淀学院路地区的交点,项目如今承载了科技、生态、文化的全新时代属性。亟待由过去封闭的停车场转变为面向未来的、具有包容性的城市公共空间。
场地原为封闭的停车场,紧邻北四环,东部和南部分别有人流量较大的中关村地铁站和苏州街地铁站,交通条件十分复杂;且场地出入口单一,人车混行,具有较大的安全隐患。
(01)Sorting out area movement lines
The site was originally a closed parking lot, adjacent to the North Fourth Ring Road. In the east and south, there are Zhong Guan Cun and Suzhou Street subway stations with high pedestrian flow respectively. The traffic conditions are very complicated, and the site has only a single entrance and exit, resulting in mixed pedestrian and vehicle traffic, which is a safety hazard.
场地周边有多所高校、科技大楼和居民区,使得场地内使用人群类型多样,具有日常出行、户外休憩、户外办公与科技体验等需求。在场地中置入丰富的活动空间并促进人们的交流互动至关重要。
(02)Meet the needs of multiple people
The site is surrounded by many universities, science and technology buildings and residential areas. There is a wide variety of people with different interests. It is important to include a rich activity space in the site and to promote people's communication and interaction.
场地承载着中关村、三山五园地区、学院路的多重城市记忆,见证了城市的变革与发展。场地现状功能与设施过于陈旧,无法匹配周边环境所营造的科技与未来感,同时也未能延续场所记忆。如何将区位的科技、生态、历史属性与设计有机结合,成为全新的城市地标是场地内涵塑造的关键问题。
在增量发展模式下,过去的场地发展以经济效益为优先,使得绿地被灰色设施不断侵蚀。项目通过分析人流方向,衔接主要出入口,满足商务人士快速通勤、周边居民与学生日常散步、地铁站人流穿行的交通需求,有效预留交通动线,划分区块。在此基础上,项目保留场地植物,合理形成绿地空间,同时增加雨水收集设施实现雨水循环利用。
场地曾是清代皇家园林畅春园的所在地。随着时代发展与城市建设,场地所在的地段成为海淀区的科教门户,是推动区域高质量发展的启动区,同时也是连接西山与老城的生态桥梁和纽带,在如今承载了科技、生态、文化的全新时代属性。项目将三山五园的传统景观精髓进行转译,采用现代的设计语言,与中关村科技属性结合,引入折线与六边形的设计要素,捏合场地形态,续接城市文脉。
In the incremental development model, past site development prioritized economic benefits, resulting in the continuous erosion of green space by gray facilities, which leads to a lack of green space and poor drainage on the site. The design utilizes scientific means to improve the sustainability of the site. The renovation project retains the site plants, adds green space to divide the walking area, while increasing rainwater collection facilities to realize rainwater recycling. The renovation project increases the green space from 2,160㎡ to 7,100㎡ . The annual rainwater runoff volume of the renovated site is 5,048.71 m³, and 78% of the rainwater can be reused through rain gardens and other facilities. The design retains 72 trees with good growth in the site, mainly ginkgo and acacia, and transplants 11 trees in situ in the site according to the design requirements, preserving the memory of the site while saving costs.
项目打破了场地原有的围墙,使场地成为面向城市与公众的城市开放空间。项目为居民、游客、学生和商务人士提供了多样的活动空间,如日常穿行、户外办公、休闲娱乐、科技体验等,既满足了多类型人群的需求,也激发了不同人群之间的交流与互动。
As the intersection of Zhong Guan Cun Science Park, Three Mountains and Five Hills area and College Road area, the site is an important city portal of Haidian District. In the design, the original wall of the site was broken down and the parking spaces were reduced to 100, making the site an urban open space for the city and the public. 1,080 ㎡ of activity space isincorporated to attract people and enhance the vitality of the site. It provides residents, visitors, students and business people with a variety of activity spaces, such as daily walking, outdoor office, leisure and entertainment, technology experience, etc., which not only meet the needs of various types of people, but also stimulate the communication and interaction between different people.
项目通过置入科技手段融合技术、景观和人文元素,将场地转型为智能科技的绿色现代门户广场。广场入口处设有科技景墙,用以显示日常大数据,如日期、天气、空气质量等,将抽象的智慧交互落实成触手可及的日常生活;集雨廊架具有雨水收集的功能,可透过廊架顶部的玻璃外罩展示雨水回收利用的过程,寓教于乐;同时采用太阳能发电技术,并在夜间利用灯光增添场地活力。
△设计实现多重积极有益的社会效益
项目将AI智慧落实成普通市民触手可及的生活日常,利用技术在景观中塑造人文精神,实现景观智慧化。例如,广场入口处设置科技景墙,反映实时天气情况;智慧景观廊架和智能座椅不仅为人们提供休息空间和充电WiFi等服务,还通过重力感应实现人景交互。
Science and technology lead advanced development
The form and function of the site evolves gradually with the times. In today's new era of urban development that emphasizes inventory optimization and technology-led development, urban public space should be future-oriented, open and ecologically sustainable. On the road of keeping pace with the times, the design will take into account the development of the times and transform its form in three aspects: technology, method and concept, to realize the vision of technology-led development. This transformation will link the traces of history with the expectations for the future.
△造型警亭具有收集雨水的功能。利用太阳能照明,成为夜间激活场地的催化剂
项目于2020年底建成投入使用,成功激活了区域活力,并成为海淀区全新的城市地标。本项目设计以人民为中心,建设多功能现代景观空间,引入科技文化提高场地辨识度和区域形象,为周边街道后续提升改造提供参考,促进城市更新的积极发展,为城市中的人们构建可供休憩的自然港湾,将城市绿地还于人民。该项目得到行业和社会的高度认可,成功实现了“北京市新型城市形态典范”的建设目标。
本文来自微信公众号“DDON笛东”(ID:DDON_PLAN)。大作社经授权转载,该文观点仅代表作者本人,大作社平台仅提供信息存储空间服务。












