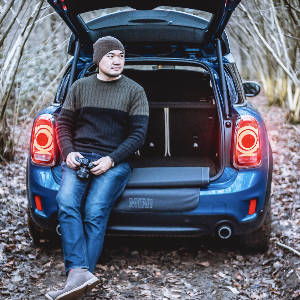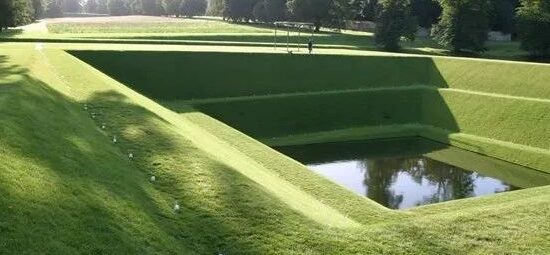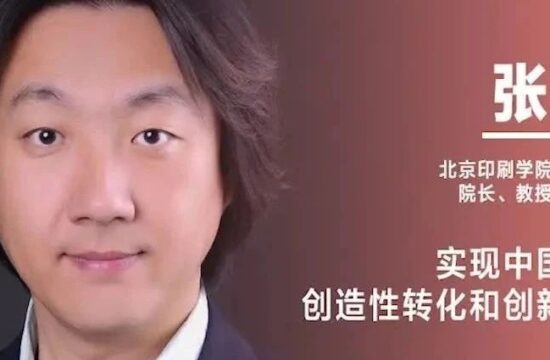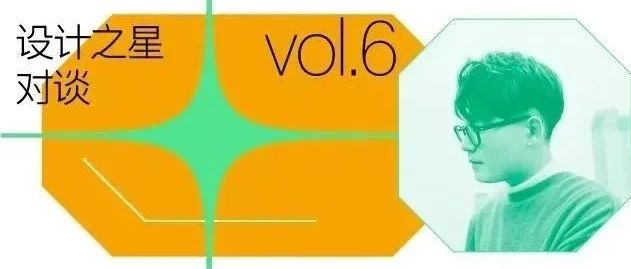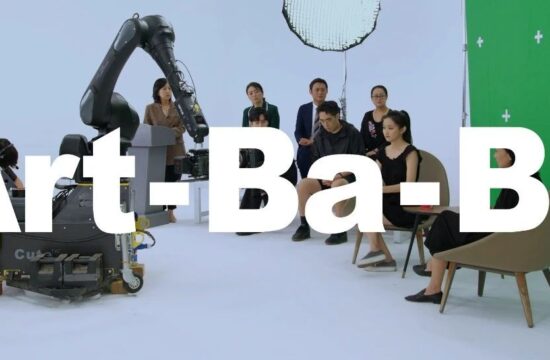特别鸣谢 | 首席领先伙伴 RARA 系统定制家居 以构建国际领先的系统定制家居品牌为理念 对“IDD世界领先设计对话”的支持 IDD世界领先设计对话,是广州设计周联合GIA广州设计周全球伙伴联盟中的中外设计领先机构、组织和媒体发起的一项对话世界设计领先者的国际设计交流计划,IDD世界领先设计对话以「MASTER MIND巨匠的思索」为思想探寻的的主旨方向,希冀通过与世界领先设计巨匠对话,探索世界领先设计思想,以世界领先推动中国领先,以中国领先影响世界设计。 十几年来,广州设计周对于中国设计与世界领先设计思索的交流对话从未停止,IDD世界领先设计对话以对话巨匠、发掘新声、臻选杰作三大内容版块构建年度运营体系,由此推动世界领先设计与中国设计之间的对话交流和发展。 对话巨匠,追随领先 Dialoguing With Masters To Follow The Leading 对话巨匠追随领先|VOL.7 Martin Henn 德国 | Germany 海茵建筑是一家拥有70多年经验的三代家族建筑事务所,在柏林、慕尼黑、北京和上海设有办公室。海茵建筑已经完成200多个项目,拥有来自40多个国家的350名团队成员。我们的服务范围包括建筑设计、城市设计、规划等项目全阶段,项目涉及办公空间、教育、科研、医疗、汽车工业和文化等领域。海茵建筑致力于为人们和公司提供面向未来的设计。 海茵建筑积累几十年的设计经验并创造富有远见的工作环境。我们将客户复杂的空间和社会需求转化成兼有美观、功能、互联的空间。我们对生态和社会可持续性未来的承诺是基于这样一种信念,即建筑可以成为变革的积极推动者和创新的驱动力。 – IDD对话巨匠系列专访 – 本期走进三代家族传承建筑事务所 HENN Architects 对话 海茵建筑总裁 Martin Henn 一起探讨世界顶尖建筑设计事务所背后的领先意识 – 本期特别鸣谢 – 卜天静 ISENSE DESIGN吾觉空间设计创始人/设计总监 LeleGao 高楽楽 独立品牌策划人、高乐乐(北京)设计师经纪STUDIO 创始人 Martin Henn 海茵建筑总裁兼设计总负责 Managing Director and Head of Design at HENN Martin Henn 是海茵建筑的总裁和设计总负责。他在斯图加特大学和苏黎世联邦理工学院学习建筑。他于2006 年获得苏黎世联邦理工学院建筑硕士学位,并于 2008 年获得纽约哥伦比亚大学高级建筑设计专业硕士学位。在加入海茵建筑之前,他曾在伦敦的 Zaha Hadid 建筑师事务所和纽约的 Asymptote 建筑事务所工作过。
QUESTIONS ABOUT HENN 关于海茵建筑的问题 Q1 海茵建筑因其卓越的办公科研建筑和工业建筑设计项目而闻名于业内,在设计过程中主要的设计理念是什么?它是如何产生的? HENN is renowned for the design of office, science, and industry and many areas. What is the main design philosophy behind those design process? And how does it come about? 我们从可研策划开始每一个项目。可研策划基本代表了我们对设计所解决的问题的非常深刻的理解。因此,项目早期阶段团队是由大约15到20人组成的,设定项目的背景,与我们的客户建立对话,并开发组织我们所谓的项目DNA以及诠释整体项目愿景。这基本就是设计过程的开始,我们试图为这个愿景找到一种特别的解决方案。 Well, we start each project with programming. Programming basically stands for a very deep understanding of the problem that we're trying to solve. So, it's a team at the very early stage of a project roughly 15 to 20 people who try to set the context of a project, try to really build up a dialogue with our client, and to develop and to define what we call the DNA of a project and also the overall vision. And that's then basically where the design process is starting and where we're trying to find kind of a special solution for this vision. Programming 工作场景 Programming Work Scene Q2 历经近一个世纪的传承与实践,海茵建筑面对新出现的及尚未成熟的市场,是否有一些变化调整呢? 肯定有很多变化。我认为一致的一点可能是思维方式,(如今)世界已经发生了巨大的变化。现在我们也使用完全不同的工具,有不同的输入参数。例如,可持续性是如今我们设计的主要驱动因素之一。 Definitely lots of changes. I think the unify element is probably the mindset known as the way of thinking, but the world has changed drastically. Also we are using completely different tools. We have different input parameters. For example, sustainability today is one of the main drivers of our design. Brainergy Hub 脑力中心 *致力于绿色可持续建筑和再生能源研究 Q3 作为家族建筑事务所的第三代接班人,您如何理解传承以及建筑师的职责? I see there is an evolutionary process. I think there are certain things that you want to carry further, but at the same time, you're trying to innovate and to change. So finding the right balance between those two is what keeps us alive, and also interesting for the outside world. 海茵建筑早期项目 Deckel Machine Factory ©Heinrich Heidersberger 欧司朗总部 Osram HQ ©Heinrich Heidersberger 默克创新中心 Merck Innovation Center ©HGEsch Q4 您会用哪三个词来形容海茵建筑? I would say curious, visionary, I think we're always trying to push the boundaries and to try out new things, and passionate. At the end of the day, we all really like what we're doing. And I think that's very important to reach good results. 海茵内部项目讨论会 HENN Internal project Meeting ©HENN Q5 您如何丰富自己的知识,不断获得新的想法和灵感?海茵建筑又是如何激励员工的创作创新? Well, within HENN we have a huge network of experts from early phases all the way to the realization construction of projects. They are integrating their knowhow in seminars and lectures that they're giving inhouse. We're also inviting external guests to speak in our academy lecture series. And we're going out to conferences, speaking and meeting people, getting into conversations, building up a discourse, that’s informing our everyday life in the office. 海茵柏林设计周学术讲座 HENN Berlin Design Week Academia ©Konstantin Börner Q6 可以说说德国与中国两个市场的差异化,以及海茵建筑又是如何面对挑战的吗? Well, within HENN we have a huge network of experts from early phases all the way to the reThe way in Europe and Germany is more developed. Also, there are lots of cities built so we are dealing a lot with an existing infrastructure and it's much more about the adaptive reuse of buildings. Sustainability, as I said before, is of great importance and has actually become an integral part of the codes and regulations. And I think in that sense, China is different,they are still in ahigh urbanization rates, so many projects have to be built from scratch, universities, and schools so for young people to learn and to live their lives, new homes, and also office environments. So, the context of the markets, therefore, are still quite different. I would say but what is interesting is that -in Germany we learn from China and vice versa. So we can have kind of insights and innovations and we can sort of transport them from one market to another. 中法航空大学 China-France Aviation University 慕尼黑工业大学电气工程和IT学院 TUM Electrical Engineering and IT Faculty Buiding ©HGEsch Arena 2036 ©Corinna Spitzbarth Fotografie 杭州华为研究所 Huawei R&D Park ©存在建筑Archexist Photography 金蝶云大厦 Kingdee Headquarters PROJECTS ABOUT HENN 关于海茵建筑的项目 走进海茵建筑 – 专访现场花絮 ©王萌萌 This is Westlake University in Hangzhou, a project that we completed last year. And it's an entire campus for roughly 5000 students and organized in kind of a concentric circle. Also you have the academic core at the center, the different institutes’ buildings connected through what we call the academic loop. So this is where the different disciplines are coming together. Students can interact and meet. And then around this here is a beautiful landscape, What a landscape, along which are essential functions that contains the library, all allocated and then sports and residential programs all the way around. 西湖大学 Westlake University ©西湖大学 Westlake University 西湖大学 Westlake University ©夏至 This one here is the main entrance. Also you basically enter through here there's a big plaza and then enter the campus from all four sides. 粤港澳大湾区高性能医疗创新中心 IHM · GBA ©田方方 Tian Fangfang This one here is also very interesting project which is much smaller in scale. It's in Guangzhou for a company that does 3d printing of human tissues. And the idea here is that we basically have two basic functions: laboratories and offices. And they are intersecting. At the intersection are spaces for communication and the people coming together. And the whole building is organized in three sections and also at the bottom you have spaces for display showrooms, publicly accessible. And then the main part here is for the development of businesses and ideas. And the top part is for the actual clients who is headquartered in that building. And we just received the latest photographs and also you can see how the building is looking like. 粤港澳大湾区高性能医疗创新中心 IHM · GBA ©田方方 Tian Fangfang What also a really interesting feature are these green terraces though that are directly connected to the workspaces so for people to go outside and to take a break and to enjoy the views over the city. 粤港澳大湾区高性能医疗创新中心 IHM · GBA ©田方方 Tian Fangfang · END ·
本文来自微信公众号“ArchiWorld世界之旅”(ID:archiworld)。大作社经授权转载,该文观点仅代表作者本人,大作社平台仅提供信息存储空间服务。



