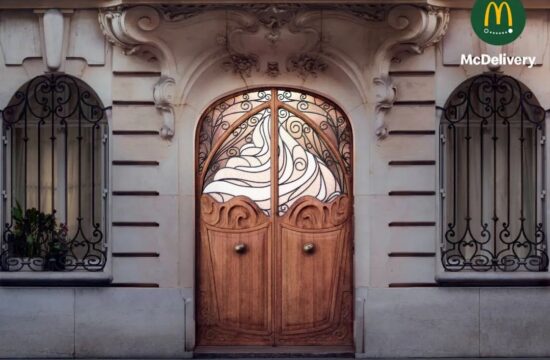▲
24 7 Arquitetura
24 7 Arquiteura成立于2008年,当时还在上大学,由三个朋友的梦想支撑,他们在第一年相识并共同开发了学术项目。
24 7 Arquitetura was founded in 2008, still in college, fed by the dream of three friends who met in their first year and developed academic projects together.
Itatiba House站在山顶上,其设计充分利用了现有地形,将建筑保持在较高的高度,以便欣赏周围的景色。
Standing out on top of a hill, the Itatiba House was designed in such a way as to make the most of the existing topography, keeping the building at a high level in order to enjoy the view of the surroundings.
为了克服场地底部超过7米的坡度,以及从场地前部到另一侧4米的差异,决定在较低的一侧创建一个坡道,以便将上坡的力量转移到汽车上,直到到达房子后面的车库。
In order to overcome the slope of more than 7 meters to the bottom of the lot and the difference of 4 meters from one side to the other from the front of the lot, it was decided to create a ramp on the lower side in order to transfer to the car the effort of the ascent, until reaching the garage that is in the back of the house.
房子的植入是以相对于街道倾斜的方式进行的,使其在地块上倾斜。除了保证大多数房间的景色最美外,我们还设法确保项目与未来邻居的距离更大,视野最重要,并且房子的大部分房间的开口朝向南北面,优化冬季的日照,同时在夏季更好地保护自己免受高峰阳光的影响。
The implantation of the house happens in an oblique way in relation to the street, making it skewed on the lot. In addition to guaranteeing the most beautiful views for most of the rooms, we managed to ensure that the project would guarantee a greater distance from the future neighbor with the most important view, and that the openings of most of the rooms of the house would be oriented to the North-South face, optimizing the insolation in the winter and at the same time being more protected from the peak sun in the summer.
建筑系统的合理性体现在金属结构的使用和建筑材料残渣制成的生态砖的调节上,这些建筑材料明显用作房屋的围栏。
The rationality of the building system is present in the use of the metallic structure and in the modulation of the ecological brick made through construction material residues, used in an apparent way as the house's fence.
通过前花园中间的一条石屑小路,自然可以实现社交。一个带草踏板的砖砌楼梯跨越了游泳池与阳台和烧烤区之间的不平坦处,客人就在那里到达。
The social access happens naturally through a path of stone chips in the middle of the front garden. A brick staircase with grass treads bridges the unevenness between the pool and the veranda and barbecue area, where guests arrive.
在“地面”层是社交和公用设施区域,加上车库、办公室和主套房,所有区域都被草地和花园包围。楼上,3间紧凑的套房满足了您的需求。一楼的顶层公寓占地面积比一楼大,你可以在那里漫步,从那里你可以看到公寓的地理位置及其山脉和山谷。
On the "ground" level are the social and utility areas, plus the garage, office, and master suite, all surrounded by grass and garden areas. Upstairs, 3 compact suites complete the program of needs. It is possible to walk around the penthouse on the first floor, which occupies a larger area than the first floor, from where you can see the geography of the condominium and its mountains and valleys.
这座房子有两个明确的读数:一个突出了与地形的自然轮廓和阳台的矩形体积相关的游泳池的体积,由红色金属结构和多孔板的铰接支柱界定。
The house has two well-defined readings: One highlighting the volume of the pool protruding in relation to the natural profile of the terrain and the rectangular volume of the balcony, demarcated by the red metallic structure and articulated brises of perforated plate.
另一方面,突出的是不相连的砖“盒子”的配置,以及不同的平面,窗户由钢板挡板突出,这为夏季较高的太阳辐射创造了一种遮阳伞。
Another side, highlighted by the configuration of disconnected brick "boxes" and in different planes with windows highlighted by steel plate flaps that create a kind of sunshade for the higher radiation of the sun in summer.
本文来自微信公众号“设计诗designer”(ID:shejishi_designer)。大作社经授权转载,该文观点仅代表作者本人,大作社平台仅提供信息存储空间服务。












