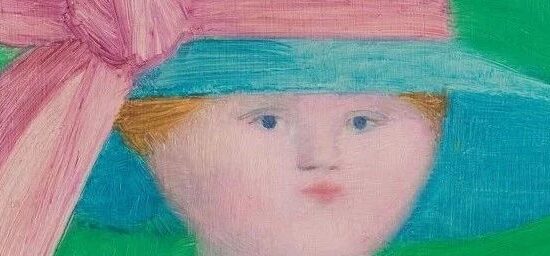本案是一家现代极简东方美学风格空间设计的医疗中心,致力于为百万国人提供身心健康的人本位医疗服务。打造国内首家身心疗愈:就医模式的医疗机构。
This case is a medical center designed in a modern minimalist oriental aesthetic style space, which is committed to providing a people-oriented medical service for the physical and mental health of millions of Chinese people. To build the first medical institution in China with the mode of physical and mental healing: medical treatment.
About Build
地址︱Address: 广东深圳
风格︱style:现代东方极简
面积︱Area: 4850㎡
设计︱design:方界设计
「The foyer 门厅
整体空间我们采用木色为基调,为了能给来访者高度沉浸的感官体验。这个空间以素色为主,空间内部色相高度统一,让原本固态的空间变得灵动。以此一种干净纯粹、自然质朴却不失细节的空间,营造出特有的安全感与归属感。
The overall space we use wood tone, in order to give visitors a highly immersive sensory experience. This space is given priority to with plain color, the color phase inside the space is highly unified, let original solid state space become nimble. With this kind of clean pure, natural simple but not lose the details of the space, to create a unique sense of security and belonging.
「Reception area 前台接待区
在饰品上,契合空间的极简语言,选择相同色系的家具陈设,强调空间的完整性。让建筑空间形态结构与建筑本身产生共鸣。
In the jewelry, the minimalist language of the fit space, choose the same color furniture furnishings, emphasize the integrity of the space. Let the building space shape structure and the building itself produce the resonance.
「Stairs 楼梯
以水为表,水滴造型的灯具雕塑贯穿其中,既体现了“润生”的企业文化又将整个空间的视觉中心集中于此。
Water as the table, water droplets shaped lamps and lanterns throughout which both reflects the“Run-sheng” corporate culture and the visual center of the whole space focused on this.
以无序构建有序,设计师运用波浪板作为墙面材质,规则的间隔,使平淡的空间因在不同曲度间的流转,而变得立体、生动。弧形线条与灯光让空间别具一格,圆润的弧线弱化光晕,为空间的使用者带来安定感与愉悦。
In order to build an orderly disorder, designers use wave board as wall material, regular intervals, so that flat space in different degrees of curvature due to the flow, and become three-dimensional, vivid. ARC lines and lights make the space unique, smooth arc weakening halo, for the users of the space to bring a sense of stability and pleasure.
「Elevator lobby 电梯厅
设计师通过构建不同的形态来营造纯净的氛围,就空间体验而言,情感会因感官冲击而引发,或是强烈的对比,或是极致的纯粹。
Designers create a pure atmosphere by constructing different forms. As far as the space experience is concerned, the emotion will be triggered by the sensory impact, either the strong contrast or the extreme purity.
「Antechamber 前厅
将银杏树叶以镂空的手法刻在铝板之上,纷纷飘落的银杏树叶使空间充满生机与活力,柔和的灯光与之相呼应。
The ginkgo leaves are engraved on the aluminum plate with hollow-out technique. The falling ginkgo leaves make the space full of vitality and vitality, and the soft light echoes with it.
「End View 端景
别具一格的造景设计,不仅限于视觉的营造也体现在了听觉上的应和,潺潺涓水发出滴答声响,让空间节奏由此慢了下来,微暗的光打在墙面上、折射到水面之中,营造亲近、安心的感受。
Unique landscape design, not only the visual construction but also reflected in the auditory response, gurgling water issued a ticking sound, so that the pace of the space slowed down, dim light hit the wall, refraction into the water, creating a close, secure feeling.
「Front desk waiting area 前台等候区
「Leisure negotiation area 休闲洽谈区
洽谈区与前台接待区拉开距离,设计意在营造一场温润、舒展的对话空间,挑高的天花将空间纵向延长。设计师将银杏树作为整体空间的视觉中心布入其中,将现代与自然相结合,打破空间的宁静增加了一分生机。
Negotiation area and reception area to open the distance, the design is intended to create a warm, stretching dialogue space, high ceiling will be space lengthways. Designers will ginkgo tree as the visual center of the overall space into which the integration of modern and natural, break the tranquility of the space to increase a point of vitality.
「Guide desk 导诊台
「Waiting area 等待区
大量的木饰面搭配淡淡米白色,将返璞归真的视觉体验发挥到最大,布艺、皮革的材质与肌理,勾勒出沁人心脾的温度。
A large number of wood veneer with light beige white, will return to the original visual experience to play to the maximum, fabric, leather materials and texture, delineating a refreshing temperature.
「Office of leadership 领导办公室
办公室以现代简约东方美学为基础,以简洁的木饰面隔墙代替裸露的砖墙。用最简单的方式书写空间的形态美感与意境节奏。每一个新空间,都是我们灵感和创造力的舞台。”对于设计师们而言,拥有一个舒适的工作环境有助于灵活思考。
The office is based on a modern, minimalist oriental aesthetic, with simple wood veneer partitions instead of exposed brick walls. With the simplest way to express the beauty of space and the rhythm of artistic conception. Every new space is a stage for our inspiration and creativity.” For designers, having a comfortable work environment helps them think more flexibly.
「Reception area 前台接待区
“空间设计其实也是生活上的设计。”前台没有过多的修饰,线条就已经给人呈现出直观清爽的感觉,以干净细腻的颜色肌理、木质和绿植相互交合,贯穿于空间之中。
“Space design is also the design of life.” The front desk did not have much decoration, and the lines already gave off an intuitive and refreshing feeling. With a clean and delicate color, texture, wood, and greenery, they intermingled with each other, through space.
「Coffee area 咖啡区
自然有形,却是无界的存在。咖啡吧延续线条的灵动感,以木饰面为主要材质,点缀提升整个咖啡吧的层次感。与阅读区,动静相蕴,空间意境相互呼应孕育出清新之风,给休闲、阅读氛围空间,赋予跃动性。
Nature is tangible, but it is unbounded. The coffee bar continues the line of inspiration, with wood veneer as the main material, embellishment to enhance the whole level of the coffee bar. With the reading area, the movement and the static phase contains, the space artistic conception echoes each other to breed the fresh wind, gives the leisure, the reading atmosphere space, entrusts the levity.
「Open activity area 开放式活动区
大部分家具都使用了相同的木制材质,以最贴合空间调性的形态存在于此,简单而清新,与空间的气质更加融合,更不会拘于各种形式。
Most of the furniture are using the same wood materials, to the most suitable form of the space is here, simple and fresh, and the temperament of the space is more integrated, more will not be constrained in various forms.
「Multi-function area 多功能区
设计师将原本的走廊空间加以利用,做成一个超大会议厅,巧妙利用钢架结构包裹原本的承重柱,将LED屏幕嵌入柱体两侧,使得两侧空间得到充分运用。
The designer utilized the original corridor space to make a super-large conference hall, cleverly wrapped the original load-bearing column with steel frame structure, embedded LED screen on both sides of the column, making full use of the space on both sides.
「Corridor area 走廊区
设计亦是材质、色彩、造型、灯光的“布景”。
Design is also the material, color, modeling, lighting“Scenery.”.
「Treatment room 诊疗室
洁白明亮的诊室以白色为主木色为辅,使整个空间呈现出一种宁静、整洁、干净的气韵。
White and bright consultation room with white wood color as the main supplement, so that the whole space presents a quiet, clean, clean charm.
「Corridor area 走廊区
「Songbo room 颂钵室
万物皆有痕,灯光造景打在墙上,漫步而过,光影婆娑,在不同的时刻,室内呈现出多样的情绪,通过虚实间的结合消弭内外界线,搭建了一场自然与空间的对话。
Everything has a trace, the light makes a scene on the wall, walks by, the light and Shadow Whirl, at different times, the interior presents a variety of emotions, through the combination of virtual and real to eliminate the internal and external boundaries, it builds a dialogue between nature and space.
「Yoga Room 瑜伽室
「Tea Room 茶室
茶室空间以木色为主,形成一个质朴、温馨的氛围,让使用者放下一天的疲惫,品味生活的种种美好。
The Teahouse Space is given priority to with wood color, form a rustic, warm atmosphere, let the user put down the exhaustion of a day, savor all sorts of fine of life.
「Large private room 大包间
大包间空间,被不同形态的家具所巧妙搭配,配以灯光、金属质感的材质面料,折射出华丽、高贵的内在气质。
Large room space, by different forms of furniture with clever collocation, with lighting, metal texture material fabrics, refraction gorgeous, noble inner temperament.
本文来自微信公众号“方界室内设计”(ID:fangjiesheji)。大作社经授权转载,该文观点仅代表作者本人,大作社平台仅提供信息存储空间服务。












