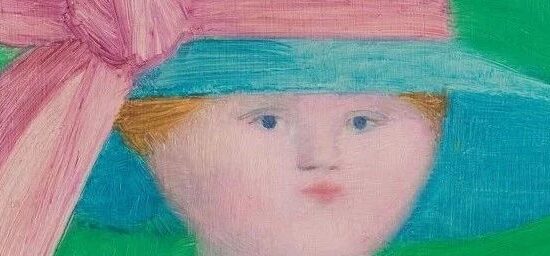光可以很活跃,也可以很温柔
它不仅能带来视觉上的享受
也能填充生活的意境
...
01
Project Overview
新居概况
案例地址 | 武汉·华大家园
案例性质 | 旧房改造
案例户型 | 平层
案例面积 | 137㎡
设计单位 | 棠颂设计
设计风格 | 现代简约
Case Address | Wuhan
Case Nature | Renovation of old buildings
Case type | Flat Floor
Case area | 137㎡
Design unit | TASONG DESIGN
Design Style | Modern Style
02
The designer said
设计师说
这是一个一家四口的幸福之家
女主人是贩卖浪漫的营造者
每天与鲜花打交道,有自己的审美观
设计师综合需求
以居住者的体验为出发点
展开对理想生活的勾勒
结合对于光的运用
打造一个梦想的温馨之所
This is a happy family of four
The hostess is the builder of selling romance
Dealing with flowers every day has its own aesthetic
Comprehensive needs of designers
Taking the experience of residents as the starting point
Outline the ideal life paradigm
Combined with the use of light
Create a warm place for dreams
03
Plane display
平面展示
原始结构图
平面布置图
04
Exhibition of new works
新作展示
空间整体选用米灰色为基调,配以暖黄的灯光氛围,营造出一种温馨的氛围感,电视背景的石材和沙发背景相呼应,使整个空间更加具有艺术性,简约的电视背景墙造型结合收纳体系,好看实用,阳台做抬高设计,规划出一块休闲区域,餐岛一体连接厨房,动线简单舒适。
The overall space uses beige as the keynote, with warm yellow lighting atmosphere to create a warm atmosphere. The stone of the TV background echoes the sofa background, making the whole space more artistic. The simple TV background wall combines with the storage system, which is beautiful and practical. The balcony is designed to be elevated to plan a leisure area. The dining island is integrated with the kitchen. The moving line is simple and comfortable.
沙发背景石材内嵌灯带和梁上的线性灯带呼应,满满的空间氛围感,顶部回型灯柔和且丰富,米色的布艺沙发完美融入空间,一盏黑色地灯,和茶几软包垫相呼应,增加视觉冲击感。
The light band embedded in the stone background of the sofa echoes with the linear light band on the beam, which is full of space atmosphere. The top return light is soft and rich. The beige cloth sofa is perfectly integrated into the space. A black floor lamp echoes with the tea table cushion to increase the visual impact
餐岛一体是岩板和玻璃的碰撞,一排收纳体系,满足日常居家收纳,茶水台设置在餐边柜上,方便日常喝水泡茶,双过道设计,卫生间的隐形门将他们从这个第一视觉空间隐藏起来。
The integration of the dining island is the collision of rock plates and glass. A row of storage systems can meet the needs of daily home storage. The sideboard set on the tea table is convenient for daily drinking and tea making. The design of double aisles hides them from this first visual space with the invisible door in the bathroom.
卧室也是灯光氛围感满满的空间,大落地床背景板造型暗藏灯带,使得整个卧室很大气,主卫以一面透光不透人的水纹玻璃隔断,增加卫生间的采光,床的对面安排一整排衣柜,足够日常衣物收纳。
The bedroom is also a space full of light atmosphere. The background plate of the large floor bed has hidden light bands, which makes the whole bedroom very atmospheric. It is separated from the master bathroom with a light tight water grain glass to increase the lighting in the bathroom. A whole row of wardrobes is arranged opposite the bed, which is enough to store daily clothes.
本文来自微信公众号“棠颂设计”作者:TASONG DESIGN(ID:TASONG_DESIGN)。大作社经授权转载,该文观点仅代表作者本人,大作社平台仅提供信息存储空间服务。












