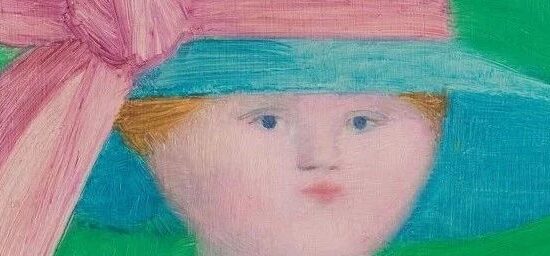我以为,最美的日子
当是晨起侍花,闲来煮茶
阳光下打盹,细雨中闲逛,夜灯下读书
在这清浅时光里,一手烟火一手诗意
任窗外花开花落
云来云往,自是余味无尽
万般满意
汪曾祺《慢煮生活》
01
Project Overview
新居概况
案例地址 | 武汉·中建铂公馆
案例性质 | 毛坯商品房
案例户型 | 平层
案例面积 | 112㎡
设计单位 | 棠颂设计
设计风格 | 现代简约
Case Address | Wuhan
Case Nature | Rough commodity house
Case type | Flat Floor
Case area | 112㎡
Design unit | TASONG DESIGN
Design Style | Modern Style
02
The designer said
设计师说
在这个后疫情时代
人们的工作和生活都发生着变化
在简约舒适的居住空间
自由切换居家办公与生活休闲场景
本案一家四口,客户本身也是业内人
自身做板材和定制业务
对家的要求就是简简单单,舒适即可
整体设计以黑白灰为基调
大面积的运用到灰色元素
透过质地的变化、层次的错落、叠搭的趣致
将纯粹的美学精神娓娓道来
In this post epidemic era
People's work and life are changing
In simple and comfortable living space
Switch freely between home office and life leisure scenes
There are four customers in this case, and the customer is also an insider
Self made sheet and customization business
The requirement for home is simple and comfortable
The overall design is based on black, white and gray
Large area application to grey elements
Through the change of texture, the disorder of layers and the interest of overlapping
Talk about the pure aesthetic spirit
03
Plane display
平面展示
原始结构图
平面布置图
04
Exhibition of new works
新作展示
整体空间结构改造较小,在原来的结构基础上进行功能的区分和重新规划,以黑白灰为基调,给空间以沉稳感,黑色的电视背景墙搭配暖黄色灯光氛围,沉稳中带有温暖,米灰色系主沙发搭配米咖色背景墙,沉稳不失温馨。
The overall space structure transformation is relatively small. Based on the original structure, functional differentiation and re planning are carried out to give the space a sense of calm with black, white and gray as the keynote. The black TV background wall is matched with warm yellow light atmosphere, which is warm in calm. The beige main sofa is matched with the beige background wall, which is calm and warm.
全屋无主灯设计,简约的氛围感,进门第一眼的视线就是沉稳感的电视背景墙,给人以大气的感觉,阳台门框以黑色呼应电视背景墙,使空间更为和谐和平衡。
There is no main light design in the whole room. The atmosphere is simple. The first sight when you enter the door is the TV background wall with a sense of calmness, giving you a sense of atmosphere. The balcony door frame echoes the TV background wall with black, making the space more harmonious and balanced.
餐岛一体+餐边柜的配置,餐边柜,既是衬托餐椅之美的背景,又是满足收纳需求的空间,凭借材质和形状描摹空间关系,以纵深美感与色彩层次营造流动着的律动。
The configuration of "food island integration+food side cabinet", the food side cabinet, is not only the background to set off the beauty of the dining chair, but also the space to meet the storage needs. With materials and shapes, it describes the spatial relationship, and creates a flowing rhythm with deep aesthetic feeling and color levels.
卧室背景双色简约背景墙,以深浅色彩和灯光氛围营造层次感,窗边是多功能桌,日常办公看书等活动这里完全足够,床头柜结合书柜内置格,增加外部收纳储藏空间,也赋予卧室更多的功能属性。
The bedroom background is a two-color simple background wall, which creates a sense of hierarchy with dark and light colors and lighting atmosphere. There is a multi-functional table beside the window. Daily office reading and other activities are fully sufficient here. The bedside cabinet, combined with the built-in compartment of the bookcase, increases the external storage space, and also gives the bedroom more functions.
本文来自微信公众号“棠颂设计”作者:TASONG DESIGN(ID:TASONG_DESIGN)。大作社经授权转载,该文观点仅代表作者本人,大作社平台仅提供信息存储空间服务。












