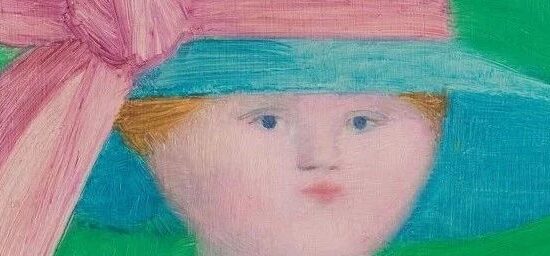VATRAA是由Anamaria Pircu和Bogdan Rusu于2018年创立的建筑和室内设计事务所。来自伦敦和布加勒斯特的工作室,我们设计的建筑具有积极的性格和力量。
VATRAA is an architecture and interior design practice founded in 2018 by Anamaria Pircu and Bogdan Rusu. From our London and Bucharest-based studios, we design buildings with character and power to act positively.
原材料增强了空间的氛围——混凝土平层、裸露的木托梁和裸露的石膏在自然光的存在下产生反应,创造了一个平静、宁静的环境。
Raw materials enhance the atmosphere of the space - concrete screed, exposed timber joists and bare plaster react in the presence of natural light and create a calm, serene environment.
地下室是房子里最私密的一层,将睡眠区隐藏在一个保护性的矩形围栏内。通过最小的木框架的全玻璃立面分隔,采光井感觉是室内的一部分,在展示精心挑选的自然元素的同时提供充分的隐私。
The basement is the most intimate level of the house, hiding the sleeping area within a protective, rectangular enclosure. Separated by a fully glazed facade with minimal timber frames, the lightwell feels part of the interior, offering full privacy while showcasing carefully selected elements of nature.
一楼是住宅的半私密层。它的设计目的是捕捉从采光井和上面楼层的自然光,包含入口大厅、冥想室和学习区,在一种平静而充满活力的氛围中。在玻璃屋顶外壳下设置了一个只有8毫米金属板制成的纤细楼梯,允许最大限度的自然光线穿透到下面的楼层。
The ground floor is the semi-private level of the house. Designed to capture natural light from the lightwell and the floor above, it contains the entrance lobby, a meditation room and a study area in an atmosphere that is both calm and vibrant. Set under a glass roof enclosure, a slim stair made of only 8mm metal sheets allows maximum natural light to penetrate towards the floors below.
我们通过简单、平静的构图,通过景观、光线和材料来探索空间的精神品质。考虑到场地的限制,立面的干预是最小的(楼梯外壳的扩展,屋顶灯),并推动向内部和地下的发展。
we explored the spiritual quality of space through views, light and materials orchestrated in a simple, calm composition. Given the site constraints, the facade interventions are minimal (extension for stair enclosure, roof lights) and push the development towards the inside and below ground.
本文来自微信公众号“设计诗designer”(ID:shejishi_designer)。大作社经授权转载,该文观点仅代表作者本人,大作社平台仅提供信息存储空间服务。












