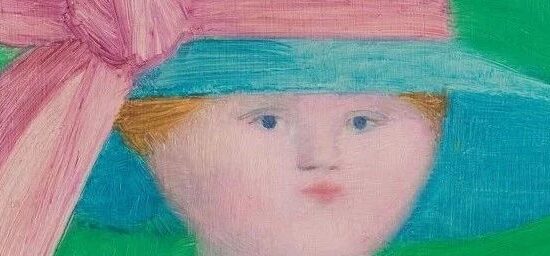ARCHITECTURE & INTERIOR DESIGN
/
Yauhen Varkovich
Yauhen Varkovih是工作室Vae Design Studio的首席设计师,他是设计领域中难得的天才,他在俄罗斯可以说是无人不知无人不晓,他喜欢将艺术美和线条美融合在一起。工作室的业务范围囊括公寓、酒店等公共设施的设计。
Varkovih Yauhen is the chief designer of the studio Vae Design Studio. He is a rare genius in the field of design. He can be said to be known to everyone in Russia. He likes to combine artistic beauty and line beauty. The business scope of the studio includes the design of public facilities such as apartments and hotels.
极简公寓
这个新作品出自设计师Yauhen Varkovich之手,整体面积不大,是三室一厅的小居室。房间的主色调是原木色和黑灰色,打造出轻奢风极简的住宅,无主灯的设计使得空间视野更加开阔明亮。
This new work was created by designer Yauhen Varkovich. The overall area is not large. It is a small room with three rooms and one hall. The main colors of the room are log color and black gray, creating a very simple house with light luxury wind. The design without main lights makes the space view more open and bright.
客厅的沙发选用了高级灰的色调,旁边还精心设计了一个壁炉,非常吸睛,为客厅打造出温馨的氛围感。空间在利用方面也是比较合理的,不仅如此,布局方面也有所考究,比起奢华,这种简约风的设计更有烟火气。
The sofa in the living room uses a high-grade gray tone, and a fireplace is carefully designed next to it, which is very eye-catching and creates a warm atmosphere for the living room. The use of space is also more reasonable, not only that, but also the layout. Compared with luxury, this simple design is more fireworks.
餐厅和客厅有着不一样的设计风格,白色背景给人一种明亮开阔的感觉,顶端的吊灯总共设计了三盏,极具艺术气息,搭配着黑色的落地窗,瞬间仪式感就来了。
The dining room and the living room have different design styles. The white background gives people a bright and open feeling. There are three chandeliers at the top. They are very artistic. They are matched with black floor-to-ceiling windows, and the sense of ceremony comes in an instant.
玄关的设计把空间进行了充分的利用,家具选用的是实木的,间兼具轻便性和实用性,客人来到这里都有一种宾至如归的感觉。
The design of the porch makes full use of the space. The furniture is made of solid wood, which is both light and practical. Guests feel at home when they come here.
主卧室的背景铺的长线条很多,在视觉上得到了延伸,房间有一种深邃的感觉。在家具的布置上也是细节满满,衣柜、床头背景墙、全景落地窗全部都设计成黑色的,一眼就看到装饰并不多,但卧室却有一种高端大气的氛围感。
There are many long lines in the background of the master bedroom, which are visually extended, and the room has a deep feeling. The layout of the furniture is also full of details. The wardrobe, bed background wall and panoramic floor-to-ceiling windows are all designed in black. There are not many decorations at a glance, but the bedroom has a high-end atmosphere.
次卧的床并不常见,是沙发床,给住户带来舒适的同时,还能带来安全感。那一抹橘红色的设计,让卧室瞬间有了一丝丝活力,两盏床头头灯都是非常精致小巧的,房间看起来非常有趣。
The second bed is not common. It is a sofa bed, which brings comfort to the residents and a sense of security. The orange-red design gave the bedroom a little vitality in an instant. The two bedside headlights are very delicate and small, and the room looks very interesting.
第二卧室的休息区和背景墙的布局是一模一样的,给人一种对称美。
The rest area of the second bedroom and the layout of the background wall are exactly the same, giving people a kind of symmetrical beauty.
浴室的布局仍然非常简单,浴缸非常精致,与置物架搭配在一起,很有仪式感。
The layout of the bathroom is still very simple, the bathtub is very delicate, and it is matched with the shelf, and the ritual is full.
本文来自微信公众号“豪邸”(ID:gh_4f5c03beb697)。大作社经授权转载,该文观点仅代表作者本人,大作社平台仅提供信息存储空间服务。












