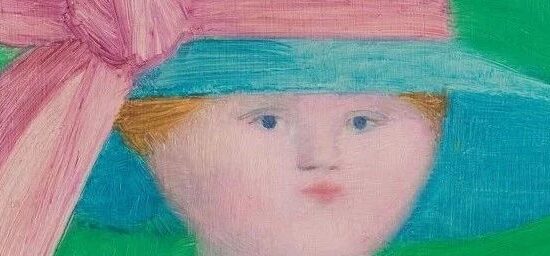Huashan Unimall is located in the northern part of Jinan's central city, adjacent to the Yellow River. It is affiliated to the Huashan Sub-district Office of Licheng District.
The total land area is 109,431.79 ㎡, and the building base area is 32,829.9 ㎡. The site is close to Erhuan East Road and 8 km from the central city.The distance between Luokou Station and Daming Lake Railway Station is 4.2 km and 4.5 km respectively. The transportation is convenient, forming a half-hour life circle.The project site is level, the east side can overlook the Huashan landscape through the residential area, and the west side viaduct brings visual impact.
景观是建筑的延续,景观是室内功能的补充。
创建场地之间的连接,整合被干道划分的功能区块。
Integrating the zoning areas by creating the connection.
结合3个室内的关键主题空间与景观打造内外交融的场景。
创意点:通过北活动广场,下沉水幕剧场,运动滑板公园,亲子乐园,儿童戏水空间,南入口展演广场串联起户外的游览动线,户外的游览动线通过南北广场与屋顶花园与室内动线联通,形成一个立体式的内外一体交通闭环,打通商业各个功能组团,利用室外丰富的功能模块全面吸引全龄化的客流。
Creativity: The outdoor tour line is connected through the north entrance plaza, sunken plaza, sports park, kid's water playground area, and the south entrance plaza. The outdoor tour line is connected with the roof garden and the indoor tour line through the north and south entrance plaza, forming a three-dimensional internal and external integrated traffic closed loop and opening up, various commercial functional groups. Fully attract the full-age passenger flow by utilizing the abundant outdoor function modules.
创意点:结合建筑的立面设计手法,改造首层顶板边缘,进退间演变出层叠退级的墙体立面,以此分解墙体的高差;6m高差错落间,巧妙结合了叠瀑,眺望台,看台,景观台阶,跌级花池,营造沉浸式立体花园的体验。水幕剧场与中心舞台作为视觉焦点,可为商家与商场节庆活动提供展演互动空间。
Creativity:Combined with the facade design of the building, the edge of the first-floor roof was transformed, and the wall facade evolved into a cascade of regression between advance and retreat, in order to decompose the height difference of the wall; 6m height difference is staggered, cleverly combined with the cascade waterfall, overlooking platform, stands, landscape steps, fall flower pool, to create an immersive three-dimensional garden experience. The Water Curtain Theatre and the center stage serve as the visual focal points, providing interactive space for merchants and shopping malls to display and perform festivals.
利用商业街面,将活动分区布置于绿林之中,休闲且热闹。
酒店落客区以线性的铺装呼应建筑立面现代感的纵向线条,雨棚围合出了尊贵的落客区。抬高的跌水及雕塑体现了酒店落客区的品质感,水景和特色乔木划分开了酒店与商业广场的空间。
The linear paving of the hotel's drop-off area echoes the longitudinal lines of the modern building facade, and the canopy encloses the distinguished drop-off area. The elevated water drop and sculpture reflect the quality of the hotel drop-off area. The water feature and characteristic trees divide the hotel and commercial plaza space.
Creativity: Within the scope of controllable cost, the roof of the fifth floor is equipped with brightly coloured rubber racetracks and designed around multiple indoor entrances and exits with Internet celebrities punching photo spots, to spread the scene highlights through we media and attract more young people. The 6-storey roof combined with the hotel banquet hall to design the outdoor wedding venue, the ceremony pavilion will become the landmark memory point of the Spring City wedding.
/ 屋顶花园-婚礼草坪 Lawn Wedding /
The conclusion of the ever-changing site construction: meet changes with constancy. The theme and construction of the venue vary with different customers. The users of the venue themselves pay more attention to the integrity and possibility of the venue. The couples who will choose to hold an outdoor wedding basically invite wedding planning companies to arrange the venue twice, so a venue that is easy to transform and smooth, a lightweight structure that is easy to combine with the scene, Simple outdoor space can let the planning team better play, create more possibilities.
创建一站式家庭娱乐购物中心!
Create a one-stop home entertainment shopping mall!
项目档案 Project files
项目名称:济南中海·华山环宇城
项目地点:济南市历城区
项目类型:商业综合体
项目面积:占地面积109,431.79㎡
设计时间:2019年-2022年
建成时间:2022年10月
业 主:济南中海华山商业地产有限公司
景观设计:雅卓信国际有限公司
网 址:http://attractions-international.com/
Project's Name: Jinan China Overseas Huashan Unimall
Location:Licheng District, Jinan City
Project Type:Mix-used commercial
Project Area:Land area 109,431.79㎡
Design Time:2019-2022
Completion Date:Oct 2022
Business Owner:Jinan China Overseas Huashan Commercial Real Estate Co. Ltd.
Landscape design:Attractions International Ltd.
Website:http://attractions-international.com/
注:图文系雅卓信国际有限公司原创供稿,感谢原作者辛苦整理,版权归原作者所有,仅供学习交流!
本文来自微信公众号“园景人”(ID:xyzwin)。大作社经授权转载,该文观点仅代表作者本人,大作社平台仅提供信息存储空间服务。












