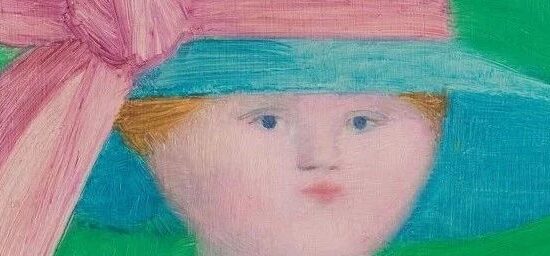Appreciation
作品赏析
感谢 RooMoo Design Studio(中国)对APDF的分享
RooMoo Design Studio
“松慢”,取自中国传统色“风入松慢”,
是树影斑驳缝隙间温暖的绿色。
是松弛的状态,
亦是慢节奏的生活。
1/贴近自然
是改造的发想源
SOM LAND, located on Shanghai's Chongming Island, is a resort space in harmony with the natural countryside and combines local customs and handicrafts. In terms of overall space arrangement and planning, SOM LAND focuses on nature and humanistic traditions.
松慢场地两面临水,毗邻老滧港和红梅路景观河道与自然零距离的乡村生活,被国家防护林和河流环绕的地理环境,如何适切地与自然环境融合是设计时主要的考虑因素之一。
The site encounters water on both sides and is adjacent to Laoji Port and Hongmei Road, surrounded by national shelter forests and rivers. Therefore, properly integrating with the natural environment is the primary consideration in the design.
松慢的户外花园设计是以自然环境为主的风格规划。在花园的建构上,采以“低维护”、“让植物自然生长”的概念。
同时,矗立其中的二幢老屋,在与松慢主理人的共识之下,度假空间以改造项目的方式来执行与设计。老屋建筑源自原村长的房子,同时,因应当地建筑法规规定建筑改造基于原有建筑高度和垂直阴影范围内进行改造。
▲住宿楼
▲接待楼
▲场地工具房(旧)
▲场地住宿楼(旧)
内部空间最受瞩目的,还是置于曲线竹钢下的砖砌壁炉。
壁炉除了提供真正的供暖功能,各个功能区皆是围绕着壁炉将空间给区隔出来的。
After that, the most eye-catching thing in the interior space is the old brick fireplace placed under the curved bamboo ceiling. In addition to the actual heating function provided by the fireplace, various functional activities are available around the fireplace.
▲壁炉及接待服务台
对整体附楼而言,顶面的玻璃通透结构具备了引光的功能。
而阳光透过竹钢曲线的视觉感,也显现了四季的温暖,更是作为与主楼呼应的特色之点。
Additionally, the transparent glass structure on the top also attracts light, and the visual sense of sunlight passing through the laminated bamboo slate curve also shows the warmth of the four seasons, and it is also a characteristic point that echoes the accommodation building.
3/独特的印记
来自自然与地方文化
松慢,由于品牌主理人强调呈现出自然松弛的慢生活,让入住的客人能感受到非机器标准化生产的空间环境,所以材质选择上大多以亲自然、可持续性的材料为主。
回收砖、原有建筑拆除后木材、天然黏土、场地树枝,极具崇明岛当地特色的老布,作为室内外的空间及墙面的搭建材料。
▲立面砖图案
The concave-convex texture of the facade of the building is composed of recycled bricks accordingto the surface pattern of Chongming old cloth. The seemingly different order has produced its arrangement logic.In this way, the visual sense of stacking and the attitude of recycling show the expectation of transmitting the concept of environmental protection and the temperature of local culture of Chongming Island.
▲外立面砖铺贴细节
使用芦苇杆铺设屋顶是当地的老建筑工艺,过去芦苇杆对当地自然环境而言,是一种容易采集的乡土材料,具备遮风挡雨的功能。而青蓠竹则多数用来作为篱笆的材料选择。
松慢,同时也选择了以传统人工捆扎的方式,搭建了芦苇杆的屋顶,从直观视觉开始就带出了大地材料回归自然的可持续理念实践,及其所要表述的在地质朴体验。
在整体空间上,除了对老屋改造的规划,并辅以运用适当的各式当地环保素材,还有从大面积使用在屋顶及外墙面上的表现,小至接待吧台饰面的回收砖镶嵌处理,都是希望能够让走入“松慢”度假的人们更深入了解环境氛围的在地风情以及对老建筑改造后的温暖体验。
In the overall space, whether the planning of the renovation of the old houses or the materials used on the roof and the outer wall and recycled roof tiles of the reception counter, the design treatment is to provide hotel guests with a warm and relaxing vacation with a deeper understanding of the local style of the environment.
DRAWINGS
设计图纸
▲接待楼平面
▲住宿楼一层平面
▲住宿楼设计思路分析
PROJECT
项目概况
本文来自微信公众号“亚太设计师联盟”(ID:gh_bd36f00f9a58)。大作社经授权转载,该文观点仅代表作者本人,大作社平台仅提供信息存储空间服务。












