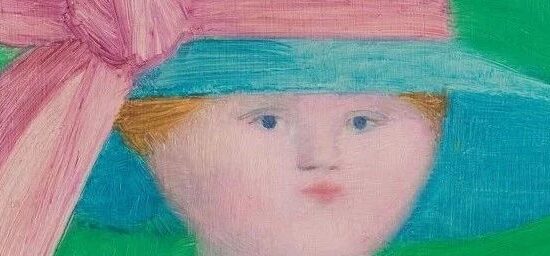形体与自然的对话
空间的诗意美学流动于隽永的栖居
Dialogue between Body and Nature
Poetic Aesthetics of Space Flows in Meaningful Dwelling
FOYER
LIVING ROOM
设计中所呈现的工艺构造、材料触感、艺术性语言具有原创性和标志性设计符号。对居住者而言,这些潜藏的内在元素使作品变得独特而永恒。
The craft structure, material touch and artistic language presented in the design are original and symbolic design symbols. For residents, these hidden inner elements make the works unique and eternal.
斜面格栅与体块的交叉处理,使其较为错乱的结构经由梳理后的逻辑清晰,再借由底部的材质区分,形成视觉延伸。
The cross processing of the inclined grid and the block makes the more disordered structure clear after sorting, and then forms a visual extension by distinguishing the materials at the bottom.
DINING ROOM
顶部与梁位结构形成错落关系的同时,处理块面的组织架络,延伸至地材的分界线,天然洞石的肌理与自然木饰面板材融合,保持空间连贯性。
木质的纹理柜体除了增加材料的质感外,还旨在给立面带来一种独特的视觉景观面。垂直安装于墙壁形成更多元化的层次。
In addition to increasing the texture of materials, the wooden texture cabinet is also designed to bring a unique visual landscape to the facade. Vertically mounted on the wall to form a more diversified layer.
TEA ROOM
庭院秋枫引入室内融为一体,伴随窗外的落日余晖,品茗茶香、细细品味着当下的悠然光景。
The autumn maple in the courtyard is introduced into the interior and integrated. With the sunset outside the window, you can taste the tea fragrance and the leisurely scene.
GARDEN
庭院设计通过一堵水洗石与风化木垒砌的矮墙与中式庭院造景相融合,自然的风光结合浓厚的材质肌理,让居者对自然与人的关系有了更深远的体会,繁华都市内独属这一片山野绿意。
The courtyard design is integrated with the Chinese style courtyard landscaping through a low wall made of washed stone and weathered wood. The combination of natural scenery and strong texture makes the residents have a more profound understanding of the relationship between nature and people. The prosperous city is unique in this green mountain.
层林尽染 叠翠流金,推门即可拥抱自然。将空间行走动线串联形成丰富的叙事场景,日光与月光、开合与隐现,探索空间的自在与闲适。
The forest is dyed with emerald and gold, and you can embrace nature by pushing the door. The moving lines of space walk in series to form a rich narrative scene. The sun and moonlight, opening and closing, and looming explore the freedom and leisure of space.
SECOND FLOOR
BEDROOM
弧形的天花处理与长形的块面融合,在视觉上有着一定的延伸感,搭配鱼骨橡木地面和亚麻质地,营造温润而柔和的空间氛围。
The curved ceiling treatment and the long block surface are combined to create a sense of extension in the visual sense. The fish bone oak floor and flax texture create a warm and soft space atmosphere.
中国设计星(2022-2023)36强
本文来自微信公众号“双羽设计”(ID:GD_SYDESIGN)。大作社经授权转载,该文观点仅代表作者本人,大作社平台仅提供信息存储空间服务。












