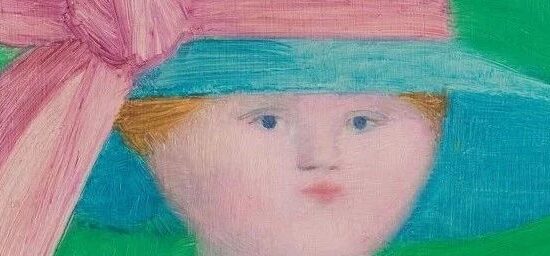肆意且自由
Wanton and free
一家以机车/咖啡/烧鸟组合的店铺
A shop with motorcycle/coffee/yakitori combination
一些不太一样的东西
something different
拒绝俗套美学
Refuse too many stereotypes
本身已小众,何必迎大众
Niche products don't have to appeal to the masses
LOCATION ------ Leshan
地点------乐山
---乐山“三江交汇处”
---Yakitori and feel the heat in the dark
ELEMENT ------ Distinctive
元素------解析
机车元素---金属饰面板
Locomotive element - metal decorative panel
空间功能可变化元素---可变光盒子
Space function changeable element -Variable light box
视觉冲击元素---BV绿
NODE ------ Doorhead
节点------外立面
来到临街的外立面,以盒子的概念来划分重组
Come to the facade facing the street and divide and reorganize with the concept of box
偏移 - 斜切 - BV绿 - 金属板- 灯箱 - 艺术漆
内街的外立面视觉上是划分了一个一个小窗口
The facade of the inner street is visually divided into small windows
打散 - 切割 - 排序
Break - cut - sort
我想通过这个小窗口看到世界
▼入口
entrance
▼剖面图
▼SU model-吧台
▼SU model-楼梯
EXPERIENCE ------ time
体验------日与夜
白昼/黑夜 各有各的精彩
Day and night have their own highlights
不同于传统的餐饮模式,作为混合的运营模式,模式的转换显得格外重要
Different from the traditional catering mode, as a mixed operation mode, the mode conversion is particularly important
不依赖具体区域的划分,灯光--氛围--座位形式--即时变换,WE CAN DO IT!
白昼 / 机车咖啡--Motorcycle coffee
Detail design of ceiling
The steel structure on the second floor is divided into layers and light film
Destroy the original unity and get the connection of each shape
Seeking connections in dispersion
The furniture is painted on the wall, and the lighting is supplemented by the sense of atmosphere
▼2F展示区域
▼2F BOSS VIP间
ABOUT PROJECT
- 彩屏图 -
项目名称:Six Seven烧鸟俱乐部
项目地址:四川 | 乐山
项目面积:400㎡
设计时间:2022年6月
竣工时间:2022年10月
项目造价:200w
施工造价:5000/㎡
设计单位:成都造白空间设计有限公司
公司地址:中国 . 成都 . 福年广场T1
主创设计:范寒峰/罗浩
设计团队:杨钦
主要材料:水洗石/不锈钢板/灯膜
项目摄影:又与空间摄影 | 普尤
- END -
本文来自微信公众号“AXD空间艺术”(ID:AXD_spaceart)。大作社经授权转载,该文观点仅代表作者本人,大作社平台仅提供信息存储空间服务。












