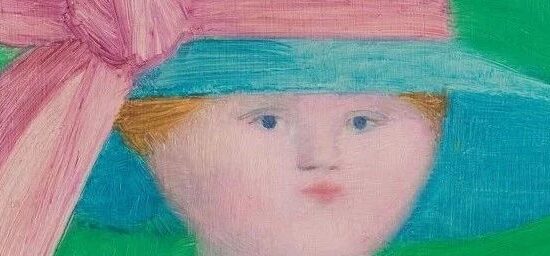这个案例的居者是两位非常注重家庭氛围感的生活美学者。从哲学的角度来说,幸福是欲望的满足或消除。作为设计方,我们要回到审美系统和价值观层面建立空间关系,给居住在里面的人们一个对的空间。
As a designer, we should go back to the aesthetic system and values to establish a spatial relationship, and give people living inside a right space.
• 01
PORCH
玄关
-
左右滑动查看改造前后
p. 01
p. 02
p. 03
空对实,暗对浅。我们通过面对大门犹如艺术走廊的过厅,调整出入户的仪式感,将左右空间自然分区。大面积的留白,为空间中的艺术品和人的活动空间留足空间。
Empty versus real, dark versus shallow. We adjust the sense of ceremony of entering the house by facing the entrance hall like an art corridor, and divide the left and right space into natural zones.
• 02
LIVING ROOM
客厅
-
p. 04
p. 05
p. 06
右侧客厅将都市性格和自然情绪融合在这个空间有机结合,用地台与楼梯的结合扩大亲子活动区,小朋友有足够的空间在上面休息玩耍看书。采光面是整面落地窗,让空间充满光影的生命力,拥有人间烟火的干净气息。
p. 07
p. 08
p. 09
p. 10
作为HAY的忠实爱好者,屋主选择用Mags soft系列的沙发来搭配旁边Slit Table系列的茶几,这个茶几组合将折纸艺术融入到金属宇宙,镜面材质充满未来感。
• 03
RESTAURANT
餐厅
-
p. 11
p. 12
p. 13
p. 14
一日三餐的烟火和这醇厚的就餐范围,各有千秋的餐椅有着形体的互补,犹如不同国度的异乡人围坐生活,章法有致的搭配感受餐厅的意韵迭起。
• 04
KITCHEN
厨房
-
p. 15
p. 16
p. 17
沉稳奢华的橱柜系统传递出冷峻的大气之美,利用视觉分区,在黑色功能区的背景下,让整个台面和明亮的小家电可以脱颖而出,同时也掩盖了空间的不规整,让这个柴米油盐的琐碎空间有了一丝避世感。
• 05
DAUGHTER'S ROOM
儿童房
-
p. 18
p. 19
p. 20
女儿的卧室基调明快温馨,选用了乳白色的床和Montana床头柜,配上一抹珊瑚粉的花苞吊灯,赋予了空间恰到好处的温柔。房间外的地脚灯为起夜提供了安全照明。
• 06
TOILET
公卫
-
p. 21
p. 22
洗手台像岛屿一样游离在厨卫两个功能区中间,服务整层空间,无论是进门还是餐前,在这个位置洗手都很方便。
p. 23
一楼爆炸图
• 07
STAIRS
楼梯
-
p. 24
p. 25
p. 26
楼梯作为上下层的交通枢纽和动线索引,被视为整个空间的中心。白色钢琴烤漆的浮梯,楼梯骨骼与光线的穿插,抑或是美学空间的氛围打造,都偏爱拿捏光影的互动。
• 08
MASTER SUITE
主卧套间
-
左右滑动查看改造前后
p. 27
p. 28
睡眠空间枣红色Minima Moralia屏风,弧形的轮廓以及轻盈的百褶布艺材质,再加上通体一致的强烈色彩,在空间中非常吸睛,很有感染力。
p. 29
p. 30
蓝色回形针梳妆凳,配上由三个半圆组成的Tradition花苞台灯,在柔光与色调交融之中,伴随白月光,拥抱着每一个美好的夜晚。
The blue paper clip dresser, with the flower bud lamp, embraces every beautiful night with the white moonlight in the blend of soft light and color.
p. 31
p. 32
p. 33
主卧卫生间是硬朗的暗黑系酒店风,设计师根据空间尺度进行规划,将卫浴空间用简洁的线条勾勒出充满疏朗感和静谧感的空间,开放的空间让行动更加自如,营造了慵懒尊贵又沉稳的气息。
The master bedroom bathroom is a strong dark hotel style, creating a lazy, noble and calm atmosphere.
二楼爆炸图
屋主小卉说,家的美好,大概就在于这里是避风港。外面磅礴大雨时,在家里泡澡听雨看书。阳光明媚时,光影透过窗户漫射进屋,门外是世界,门里是生活。我们总是通过进出不同的门,迎头直面不同的生活处境。家人的支持和宠物的陪伴,始终如一,让她的小家得以圆满。
The support of her family and the companionship of her pet are consistent, which makes her small family complete.
本文来自微信公众号“如一建筑设计”(ID:Ruyispacedesign)。大作社经授权转载,该文观点仅代表作者本人,大作社平台仅提供信息存储空间服务。












