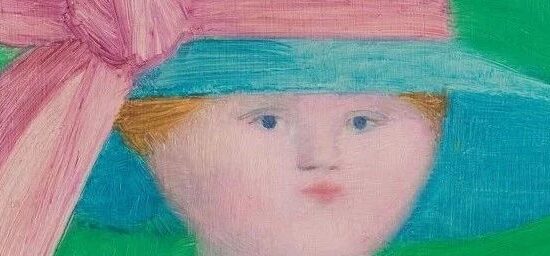「峡谷综合体」
The Canyon
效果图 render
施工现场照片 Site images © Andrew Campbell Nelson
「地拉那金字塔」
The Pyramid of Tirana
效果图 render
施工现场图片 Site images © Markus Nagler
「特里波利斯办公园」
Tripolis Park
效果图 render
「像素」
The Pixel
效果图 render
施工现场照片 Site Image © MVRDV
「绿谷住宅」
La Vallée Verte
施工现场 Site © Sophie Cominardi
「矩阵创新中心」
Matrix 1
效果图 render
施工现场 Site Image © Andrea Manete
「深圳妇儿大厦」
SZ Women & Children's Centre
效果图 render
施工视频 Video © 深圳妇儿大厦 X MVRDV
深圳妇儿大厦是一座100米高的塔楼,该塔楼最初建于深圳80、90年代的爆炸性增长时期,它为妇女和儿童的福利提供了广泛的设施。MVRDV设计改造后的深圳妇儿中心为正在兴起的“适应性再利用”城市更新风潮树立了重要的典范,MVRDV的改造设计展示了这些存量建筑的可能性,保留和改善比拆除和新建更具有可持续价值。改造后的建筑将凭借色彩缤纷的外墙和景观屋顶,成为深圳福田区一道亮丽的新风景。
本文来自微信公众号“MVRDV”(ID:MVRDV_China)。大作社经授权转载,该文观点仅代表作者本人,大作社平台仅提供信息存储空间服务。












