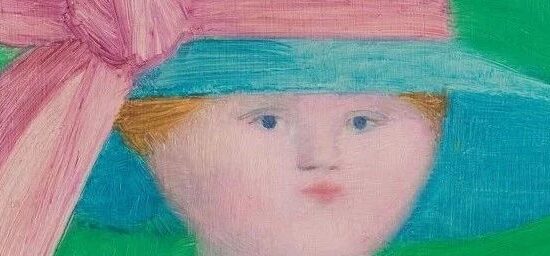▲
Pitsou Kedem
这座矩形住宅呈现出一个坚固的建筑混凝土立面,它似乎沿着房子的整个长度漂浮,实际上是背对邻居。其他三个立面采用了两种截然不同的对比材料。
This rectangular residence presents a solid architectural concrete façade which appears to float along the entire length of the house, in effect turning its back on the neighbours. The other three façades are finished in two completely different and contrasting materials.
在这个空间中,在外墙和建筑的实际体量之间,一个线性的开放式踏面白色铁楼梯从地下室一直到住宅的整个高度都能看到开阔的视野。
In this space, between the exterior wall and the actual mass of the building, a linear open-tread white iron staircase gives open views from the basement all the way up to the full height of the home.
一个开放式白铁房间分隔器/搁架系统将楼梯和开放式空间生活区隔开,并作为一个结构柱系统,允许混凝土墙漂浮在底层沿其长度延伸的窗户上方。
An open white iron room divider/shelving system separates the stairs and the open space living areas and serves as a structural column system that allows the concrete wall to float above the run of windows extending along its length on the ground floor.
前面的实心混凝土墙实际上与房屋分离,但通过一系列天窗与房屋相连,天窗采用不同形状的铸造建筑混凝土,使光线能够以不同角度穿透整个高度的开放空间,并在混凝土墙上创造出光影的戏剧性几何效果。
The solid concrete wall to the front is in fact detached from the house yet connected to it along its full length through a run of skylight windows set in cast architectural concrete of diverse shapes, enabling light to penetrate into the full-height open space at different angles and create a dramatic geometric play of light and shadow on the concrete wall.
建筑侧面和后立面上的木板条沿着开放式生活区天花板的长度以竹子饰面反射,然后朝向楼梯,竹子的长度继续向上延伸,以完成实际围墙的外部,进一步强调了浮动混凝土墙与房屋其余部分之间的分离。
The wooden slats found on the building’s side and rear facades are mirrored in a bamboo finish along the length of the ceiling of the open living area and then, towards the staircase, the bamboo lengths continue upwards to finish the exterior of the actual enclosing wall, further emphasizing the disconnection between the floating concrete wall and the rest of the house.
不透明的一楼拥有发黑的铁外观饰面,而二楼的大部分区域则被包裹在带有木色调饰面的垂直铝制口琴百叶窗系统中。动态百叶窗系统可以过滤阳光,而不会阻挡进入和穿过房屋的气流,同时也为住户提供了在房屋内不同空间控制隐私水平的手段。
The opaque ground floor volume boasts a blackened iron-look finish, while much of the second floor is encased in a system of vertical aluminum harmonica shutters with a wood-tone finish. The dynamic shutter system allows the filtering of sunlight without blocking airflow into and through the house, while also giving its residents the means to control their level of privacy in the different spaces within the house.
本文来自微信公众号“设计诗designer”(ID:shejishi_designer)。大作社经授权转载,该文观点仅代表作者本人,大作社平台仅提供信息存储空间服务。












