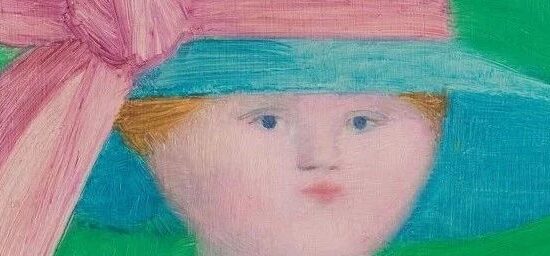内建筑式⼿法打造的观景休息厅, ⾼级灰调⻢鞍⽪柜体, 朦胧玻璃材质电动⻔, 以及闪耀⾦属光泽的酒架......成为随处可⻅、精⼼设置的巧思与细节。
The viewing lounge is architecturally styled, the high- grade gray saddle leather cabinet, the hazy glass electric door, and the shiny metallic wine rack... Be a ubiquitous, carefully set up ingenuity and detail.
本文来自微信公众号“designcool设计酷”(ID:designcool18)。大作社经授权转载,该文观点仅代表作者本人,大作社平台仅提供信息存储空间服务。












