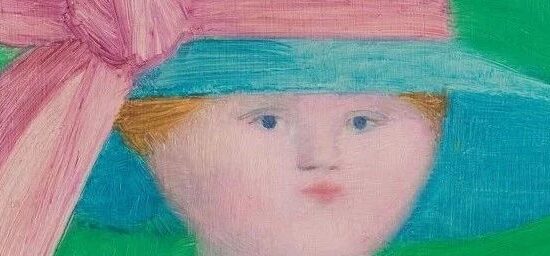“临湖而居,远望山群。
心之所栖,目亦所及。”
"Live near the lake and look at the mountains from afar.
The heart can inhabit, and the eyes can reach. "
-
第一居所为生活,是个体与社会的链接之所;第二居所为心灵,是物质与精神的栖息之地。
The first residence is the place where individuals and society are linked;The second residence is the place where material and spiritual habitat.
2022 /
这是我们为时装博主的C女士在家乡城市设计的未来心灵疗愈居所。
This is the warm and minimalist designed by Muka Architects for Ms. Chen, in her hometown.
◀ ▶
户型外部环境俱佳,南北两面都能看到山水的景色,自然地理条件都很有优势的情况下,公区通透的处理让视线可以延伸至空间内外,目之所及均让人喜悦。
The open display cabinet displays the utensils collected by the homeowner, combined with the water bar, so that the owner's work and life are comfortable.
C HOUSE
The dark walnut texture on the wall forms contrast with the light wall floor. The dramatic continuous sailing arch shape is added into the top surface structure, injecting classical elements into a stable and minimalist space.
◀ ▶
The sense of porch ritual of the master bedroom echoed the space of the Penndentive Corridor of the Porch. It can transition space and can be used as a viewing scenery, and the scenery of the distant mountains is used to form the decoration painting in the frame.
而主卧室休息区域为营造私密性,用柜体的围合形式使得空间隔而不断,张弛有度。
我们利用极简的空间和时尚得陈列去回应屋主的深度诉求,也去真诚纯粹地回应“人、物、景、心”各自的空间承载以及此不同维度四者的内在关系与平衡。最终抵达时尚生活、心灵疗愈之目的。
FLOOR PLAN
设计平面方案 / DESIGN FLAT PLAN
项目名称:C HOUSE 时尚疗愈居
项目地址:湖北 黄石
建筑面积:130㎡
项目设计时间:2021
项目完成时间:2022
主创及设计团队:张英琦 陆凯琳 徐帆 顾斌
设计方:MUKA ARCHITECTS木卡工作室
施工方:上海木卡建筑设计有限公司
-
张英琦
MUKA ARCHITECTS 创始人 / 设计总监
关于我们 / ABOUT US
Muka Architects木卡工作室成立于2017 年,创始人张英琦为建筑师出身,并坚持将建筑学与园林的理念带入室内空间设计,提倡“温暖的极简主义”与“东西方结合的人居设计”理念。
关于工作室名字的解释:
“卡“代表建造、精准;注重逻辑与克制,此为木卡的核心设计哲学。
工作室的业务范围涵盖家居、酒店、民宿室内设计与人居环境提升;艺术、商业空间设计与品牌形象升级;小型建筑立面改造与室内外一体化设计;设计咨询服务等。作品曾获多个国内外设计奖项与媒体发布。
本文来自微信公众号“美集志”(ID:MJZ-DESIGN)。大作社经授权转载,该文观点仅代表作者本人,大作社平台仅提供信息存储空间服务。












