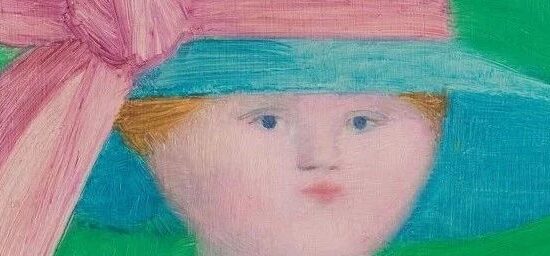Mário马丁斯1964年出生于葡萄牙阿尔加维的拉各斯,1988年毕业于里斯本技术大学建筑系。
Mário Martins was born in Lagos, Algarve – Portugal in 1964, and graduated in 1988 from the Architecture Faculty of Lisbon Technical University.
这个角落的房子是改造旧谷仓的结果,高高的天花板使建筑被分成三层,非常开放,有空旷的空间和自由的垂直交流。
This corner house is the result of renovating an old barn and the high ceilings have allowed the building to be divided into three floors that are quite open with empty spaces and free vertical communication.
建筑的内部在角落旁边被掏空,用作花园露台和一个凸起的游泳池。屋顶的瓦片只在建筑的这一部分被拆除,但桁架被保留下来,自由地在户外,就像原始空间的顶点,在无限天空的背景下,以一种深刻的亲密关系吸引眼球。
The inside of the building was gutted, beside the corner, to make a garden patio with a raised swimming pool. The roof tiles were removed only in this part of the building, but the trussed were kept, free in the open air, like vertices of the original space and against a background of the infinite sky to catch the eye in a profound relationship of intimacy.
这与与街道的私密性不同,因为原始建筑的厚墙不透明,原始的开窗过滤了房屋和街道之间的视觉妥协。
This is different to the privacy from the street because of the opacity of the thick walls of the original building, where the also original fenestrations filter this visual compromise between the house and the street.
外墙保留了下来,但建筑没有附着在它上面,从而解放了它的“皮肤”,从而连接了过去与未来,私人空间与城市的公共空间。“解构”是有意的,以意想不到的庭院的形式创造了空间,充满了记忆。
The outer wall remains, but the building is not attached to it, thus freeing its “skin” and so connecting the past with the future, the private with the town’s public space. A “deconstruction” is deliberate, creating voids in the form of unexpected courtyards, full of memories.
Zauia住宅坐落在俯瞰喇嘛谷的小山上,位于葡萄牙阿尔加维的拉各斯地区。它建在一个大物业上,面朝东,可以看到阿尔沃尔河口和拉各斯湾的迷人景色。
Zauia House is situated on a hill overlooking Vale da Lama, in the Lagos area of the Algarve – Portugal. It is built on a large property, facing east, with an amazing view of the Alvor Estuary and Lagos Bay.
矛盾的是,房子的设计灵感来自于建筑上的限制和限制。它旨在成为一个非常简单和轻盈的建筑对象:平衡、精确和非常现代。
Paradoxically, the design of the house was inspired by the restrictions and limitations imposed on its construction. It is intended to be an architectural object of great simplicity and lightness: balanced, precise and remarkably modern.
这所房子纯粹是一个白色的水平结构。它的透明度来自于长而连续的玻璃区域,免受阳光的影响,有一个宽敞的,令人惊叹的阴影,朝南的露台。
The house is purely a white, horizontal structure. Its transparency comes from the long, continuous glassed area, protected from the effects of the sun, which has a spacious, stunningly shaded, south-facing patio.
这座房子似乎从地面拔地而起,依偎在风景之中。然而,由于其物理支撑的倾斜性质,它看起来是独立的,出现在优美的柱子上,减少了生长在它下面的自然植被的影响。这种植物也会在屋顶的一部分自然生长。
The house seems to rise out of the ground and nestle in the landscape. However, due to the sloping nature of its physical support, it appears to be unattached and emerges on graceful pillars, reducing the effect of the natural vegetation growing under it. This vegetation will also come to grow naturally over part of the roof.
因此,这座房子就像一个避难所,在这里我们感到受到了保护,从这里我们可以欣赏山谷、Alvor河口和拉各斯湾弯曲海岸线的全景。
The house is therefore like a shelter where we feel protected and from where we can enjoy the panoramic views over the valley, Alvor Estuary and the indented coastline of Lagos Bay.
矩形而优雅的水池是一面水镜的延续,它从裸露的混凝土支撑墙中“倾泻”出来。它有一个中央平台,也是混凝土的,作为一个元素,它被用作甲板/休息区。
The pool, rectangular and elegant, is the continuation of a water mirror which "pours" out of the supporting wall made of exposed concrete. It has a central platform, also in concrete, as an element to separate it which is used as a deck/sitting area.
本文来自微信公众号“设计诗designer”(ID:shejishi_designer)。大作社经授权转载,该文观点仅代表作者本人,大作社平台仅提供信息存储空间服务。












