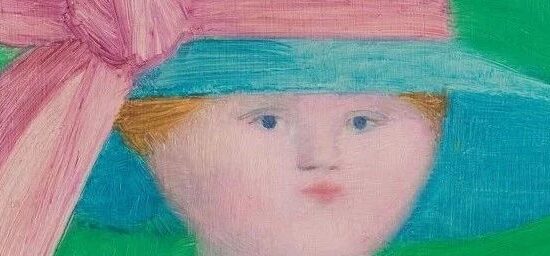建发|和玺坐落三水新城CBD中轴与三水北站TOD枢纽双核叠加区域。本案设计以“古典“ 与“新潮”的碰撞相容并蓄,以雅致而不落俗套的格调塑造出则繁华、入则奢雅的标杆生活方式,重新定义空间的质感丰富现代东方风格,构筑理想的生活场域。
家是让人卸下负累、心身俱焕的栖息处
设计借助自然的节奏,寻求一种流动而永恒的平衡,通过山、水、波浪等元素,让艺术自然流露。玄关雕塑以水为形,为空间带来灵动感;客厅雕塑则选择了相对简单精致的造型,以山川为形,自然之绿为色;同时也可与电视墙的绿色石材和谐呼应。呈现现代奢雅精神的开放式生活空间,以艺术式的启程转合来感受都市生活之美。
边界渗透,自由场域。客厅与餐厅隔而未离,简约不失大气,高级而不张扬,清冷透亮之意层层渲染,飒飒净尘埃。镜中万象,折射序列世界,设计展现对生活的理解以及对美的态度。
The living room is separated from the dining room, and the cool and bright idea is rendered layer by layer, rustling clean dust. Everything in the mirror refracts the sequential world. The furnishings in the space, in the mutual reflection of the virtual and the real, are simple without losing the atmosphere, advanced without publicity, showing the understanding of life and the attitude to beauty.
华丽奢靡的豪宅风格越来越朝向中性色调与极简线条转变,平和优雅、轻盈松弛原本就是人们对家最本质的精神渴求。
隐藏式的独立衣柜、奢华的主卧浴室,超于星际酒店的配套,从点滴细节处勾勒生活的精致。
The independent cloakroom and luxurious master bedroom bathroom are superior to the supporting facilities of the StarCraft Hotel, and outline the delicacy of life from every detail.
The design of the second bedroom is quiet and comfortable. With calm and elegant colors, simple lines and materials, it creates a peaceful environment, but it is elegant and comfortable. It reveals the tranquility of time.
阅读区以一种开放的方式承载生活。简约的灯光与陈设摆件增加了空间视觉层次,丰富整体空间的现代意象。
女孩房以功能区间的和谐布局,搭配樱粉色调的调染笔触,凸显女孩房的温馨和浪漫的氛围,赋予女孩房一种审美想象的启蒙,烘托孩子的本真、纯粹与美好。
项目摄影 | 光漫社
本文来自微信公众号“漫思设计”(ID:msdesign-2017)。大作社经授权转载,该文观点仅代表作者本人,大作社平台仅提供信息存储空间服务。












