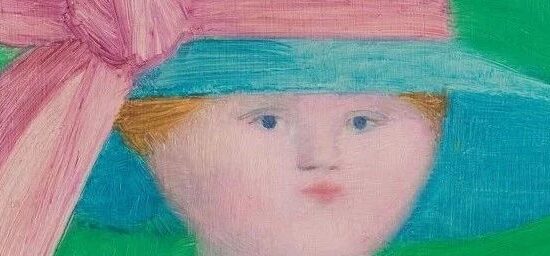The Nanjing Art Center is located at the southernmost tip of Nanjing New Town, where three rivers intersect to create a landform known as “The Fish Mouth” due to its unique shape. The area surrounding the site is a new urban neighborhood that will become Nanjing’s Central Business District. Located in the center of this new urban district, the Nanjing Art Center is devoted to the display of unique art pieces and new lifestyle options. The design of the project unifies architecture and landscape to create a new public space—a “living room” forthe city—that will project an iconic presence and will become a landmark for the region.
The design concept originates from a series of sinuous folding walls which twist ninety degrees in section to combine “wall” and “floor” into a single gesture. This process of turning and folding generates rich spatial experiences, connects interior and exterior, and turns the building into a unified and complete form. The experience of wandering between these spaces shares a spiritual connection with the experience of lingering in traditional Eastern gardens. By applying a controlled number of sinuous geometries and a clearly defined circulation strategy, the building can be understood as a contemplative sequence of connected spaces.
The strategy of setting the building back from the street creates a compositional contrast to the tall and dense urban context. The design maximizes this distinction by placing a generous reflecting pool in front, hence establishing a serene setting for the building and giving the entrance a recognizable identity. Behind the building, a lushly planted landscape provides a respite against the hubbub of urban life.
The landscape courtyard is located on the north side of the art center, where visitors can enjoy a refined setting that integrates the local scenery with a Japanese dry garden. Guests can access the study on the second floor through the central staircase in the art center and cross a covered bridge full of sunlight to the easternmost "bow" part of the building, where urban scenes across the Qinhuai River unravel.
The exterior skin of the building is made of 3mm thick stainless steel, bringing a futuristic feel to the surrounding urban community. The exterior skin of the building is clad with stainless steel panels, while the interior surfaces are defined by a palette of wood that extends the material strategy of the exterior form. Form, space and light enhance the perceptual dimension and conceptual experience of the interior.
The vertical space of the Nanjing Art Center volume allows for many unique spatial zones rooted in the building concept. This can be seen in three spaces. The first spatial zone finds expression in a double-height gallery space that exists at the intersection of multiple linear “ribbons”. This space is capped with a skylight that floods the space with natural light.
马鞍形曲面生成示意
SCHEMAIC DIAGRAM OF SADDLE SURFACE GENERATION
第二处则是长坡道空间,它让通向三层VIP区域的垂直流线变得流畅而柔和。在坡道旁的线性弧墙创造了精彩独特的室内空间体验,同时也进一步加强了设计概念。
The second space is a long ramped zone (above) that allows for a gentle vertical transition to the third floor VIP zones. Next to the ramp, the curved linear wall creates a compelling interior experience that reinforces the design concept.
The building’s main public stair is created by folding a vertical interior wall into a horizontal surface, creating a unique curved wooden zone that maximizes the transition from horizontal to vertical.
左:结构概念示意;LEFT: STRUCTURAL CONCEPT;
右:施工过程照片;RIGHT: CONSTRUCTION PROCESS
上:钢结构空间桁架施工过程照片;下:首层门厅空间
ON:STEEL STRUCTURE SPACETRUSS CONSTRUCTION PROCESS; BELOW:FIRST FLOOR SPACE
The building as a whole is restrained and unique, and its stretched form records the passage of time along the Qinhuai River, like a ship about to set sail, reflecting the beautiful life that is Nanjing’s future.
项目名称 | 南京湾艺术中心
项目规模 | 1176 ㎡
业主 | 华润置地有限公司
主创建筑师 | 陆轶辰
项目负责人 | Kenneth Namkung
项目建筑师 | 梅富鹏
项目团队 | 徐嘉铂, Hyungsun Choi,李航,钟臻炜,Yoko Fujita,郭奕爽,孙福瑞
执行建筑师 | 南京市建筑设计研究院有限责任公司
结构顾问 | 行健工程有限公司
幕墙顾问 | 深圳大地幕墙科技有限公司
幕墙参数化顾问 | ATLV
室内设计 | Link-Arc建筑事务所,于舍室内设计事务所
景观设计 | Link-Arc建筑事务所,深圳市迈丘景观规划设计有限公司
总承包商 | 华润建筑有限公司
摄影师 | 吴清山
视频剪辑 | 李昊
建筑师
本文来自微信公众号“designcool设计酷”(ID:designcool18)。大作社经授权转载,该文观点仅代表作者本人,大作社平台仅提供信息存储空间服务。












