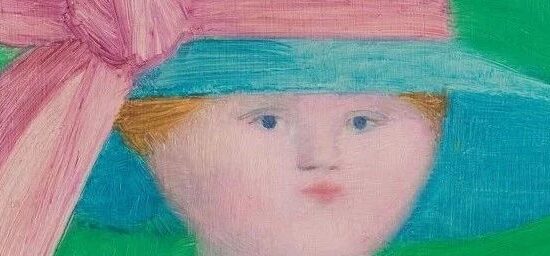设计团队
Jolson设计
版权属于设计师
Design collection
于山水间构建自然诗意美宅
澳大利亚•墨尔本
坐落在青翠的环境中,传统住宅以纹理和现代化的层次为基础,整个房屋巧妙地渐变。一种新的折叠形式模仿了房子的肘部场地,并通过内部空间与建筑对话产生共鸣,在抵消华丽的图形元素之间形成对比。设计师将这个项目描述为混合的,路口经过精心设计,既能显示出与众不同,又柔和地融合了不同时代的建筑和室内细节。
Nestled in verdant surroundings, the traditional home is grounded in layers of texture and modernity, subtly gradating throughout the home. A new folded form mimics the elbow site of the house and resonates with the architectural dialogue through the interior spaces, creating a contrast between offsetting ornate graphic elements. The designer describes the project as hybrid, with intersections carefully designed to stand out and to blend gently with architectural and interior details from different eras.
房屋原有的前门已恢复,并增加了一个超大的前台阶,以增强仪式感。在房屋光线充足的入口内,创造了一个双层高的空隙,以允许新旧之间的和谐时刻,独特的螺旋楼梯与原始窗户紧密相连。通过将自然光的品质与大胆的新墙投射的光线融合在一起,创造了同样的和谐感。
The home's original front door was restored and an oversized front step was added to enhance the sense of ceremony. Inside the light-filled entrance of the house, a double-height void was created to allow for a harmonious moment between old and new, with a unique spiral staircase closely linked with original windows. The same harmony is created by fusing the qualities of natural light with the light cast by the bold new wall.
-Name | 项目名称-
Toorak Home
-Project name | 项目地址-
澳大利亚•墨尔本
-Spatial properties | 空间属性-
住宅
✚
策划 Producer :Design collection
图片版权 Copyright :Jolson
本文来自微信公众号“集设汇”作者:集设汇(ID:design-collection)。大作社经授权转载,该文观点仅代表作者本人,大作社平台仅提供信息存储空间服务。












