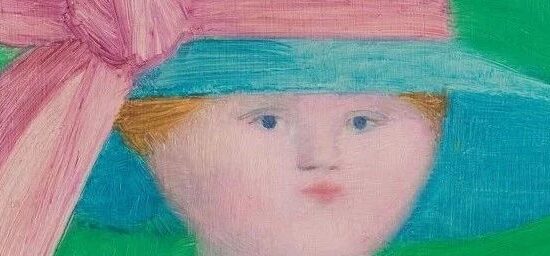Serviceplan集团的交流之家植根于公司的开放和合作理念,为这个世界最大业主管理机构的创新交流集团赋予了独特的空间身份。它位于慕尼黑奥斯特巴赫霍夫附近的全创新区iCampus,由R&S mmobilienmanagement开发。设计通过桥梁将三座独立的建筑连接起来,将40家不同的机构和1700名员工聚集在一个屋檐下。海茵建筑将这个总部设计成一个小城市,这一概念被称为办公都市主义,就像一座城市一样,交流之家除了会议室和独立工作区外,还包括聚会、餐饮和休闲空间。
The House of Communication for the Serviceplan Group creates a distinctive spatial identity for the world's largest owner-managed agency group for innovative communication, rooted in the company’s ideals of openness and collaboration. Connecting three separate buildings via bridges, the design concept brings together 40 different agencies and 1,700 employees under one roof on the iCampus, a new innovation district near Munich's Ostbahnhof, developed by R&S Immobilienmanagement. HENN devised the headquarters as a small city, a concept known as office urbanism. Like a city, the House of Communication includes spaces to meet, eat, and relax, alongside meeting rooms and individual work areas.
海茵建筑在室内设计上引入了一条连接所有三个建筑中庭的中轴线,由RKW Architektur+和KAAN Architecten合作设计。这条名为“创新路径”的轴线和主要循环线路贯穿整个建筑的一层。游客由入口处一个引人注目的六米宽楼梯进入,这条路径连接的目的地通过一个130米长的灯光装置凸显出来,灵感来自Büro Uebele设计的经典霓虹灯标志。它也作为一个活动和展览空间:公司所有者的私人艺术收藏作品正在展出,包括安塞尔姆·基弗、格奥尔格·巴利茨和托尼·克雷格的作品。通过艺术之旅和活动空间,该建筑向公众开放。
HENN Interior introduced a central axis connecting all three atrium buildings, designed by RKW Architektur+ and KAAN Architecten. The axis and main circulation route, named the Innovation Track, runs throughout the first floor of the entire complex. Visitors enter the Track via a striking six-meter wide staircase at the entrance. The Track’s connective purpose is highlighted by a 130-meter-long light installation, inspired by classic neon signage which had been designed by Büro Uebele. It also serves as an event and exhibition space: pieces from the private art collection of the company owners are on show, including work by Anselm Kiefer, Georg Baselitz and Tony Cragg. With art tours and space for events, the building is opened up to the public.
在办公楼层,不同的工作模式——实体和虚拟、有声和无声——可以并行进行,这得益于声学设计,包括吸音墙、天花板和厚重的毛毡窗帘,以及办公室和会议室的空间组织。更活跃的区域围绕室内中庭布置,包括宽敞的茶室和协作办公空间。在周边,海茵建筑室内设计为集中办公设置了更安静的区域,包括为各个机构服务的电话亭和会议室。
On the office floors, different modes of work – physical and virtual, loud and quiet – can take place in parallel thanks to an acoustic concept that includes sound-absorbing walls, ceiling panels and heavy felt curtains, through to the spatial organization of offices and meeting rooms. The livelier zones are organized around the interior atriums and include spacious tea kitchens and rooms for collaborative work. Around the perimeter, HENN Interior placed quieter areas for focussed work, including telephone boxes and meeting rooms that serve the individual agencies.
该设计遵循一致性理念为Serviceplan开发独特视觉标识。就像一套剪裁得体的西装,可以搭配个性单品和色彩,Serviceplan有统一的清晰线条和黑白灰单色基调,在所有地区和机构营造出一个统一的风格。粗工业材料,如钢格栅、生钢和黑色染色木材,贯穿始终。Serviceplan的沟通和融合精神通过独特的超大家具来体现——一张30米长的可以容纳100人的用大胆的珊瑚色Raf Simons织物装饰的沙发,和餐厅的一张可以容纳80名员工的木桌。Serviceplan这种单色基调和简单家具装饰的统一风格更凸显出了彩色超大的个性单品。
The design follows a distinct visual identity developed for Serviceplan based on the idea of a uniform. Like a well-tailored suit that can be styled with statement pieces and colorful accents, the Serviceplan uniform has clear lines and a monochrome color palette in black, white and gray, creating a coherent whole across all areas and agencies. Coarse industrial materials like steel grating, raw steel and black-stained wood are used throughout. Serviceplan’s ethos of communication and integration is expressed through unique, oversized furniture pieces – there is room for 100 people on a 30-meter-long sofa upholstered in bold, coral Raf Simons fabric, and space for 80 employees at a single wooden table in the canteen. The monochrome backdrop and simple furniture of the Serviceplan uniform allow colorful and oversized statement pieces to pop.
海茵建筑室内团队与当地制造商合作设计了室内独家元素,包括纺织品和定制灯具。一件复古的设计作品——一把坚固而简约的在20世纪50年代德国警察部门使用的椅子——被重新挖掘,并延伸出一整套家具,包括长椅、凳子和桌子。定制的柔性隔架系统也可作为多功能房间隔断。不同颜色和尺寸的方形网格织物墙面覆盖物是对立面几何结构的致敬。Büro Uebele专门为该项目设计了一种特殊字体,应用在墙壁和柱子上作为指引标识,也作为创新路径上的印刷元素,增加视觉深度和特点。
HENN Interiors worked with local manufacturers to develop exclusive elements, including textiles and bespoke lighting pieces. A vintage design piece – a robust and minimalistic chair that was used by Germany’s police departments in the 1950s – was reissued and developed into a whole line of furniture including benches, stools and tables. A custom-built flexible shelving system also serves as a multifunctional room divider. Textile wall coverings with square grids in different colors and sizes are a homage to the geometric architecture of the facade. A special font was developed by Büro Uebele exclusively for the project and used for all signage in the building – for orientation on walls and columns, but also as a typographic element on the Innovation Track, adding visual depth and character.
其他图纸Other Drawings:
本文来自微信公众号“ArchiWorld世界之旅”(ID:archiworld)。大作社经授权转载,该文观点仅代表作者本人,大作社平台仅提供信息存储空间服务。












