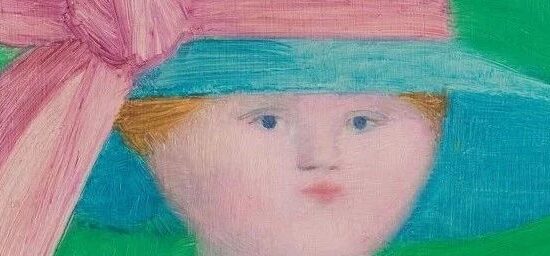设计团队
GCA Architects
版权属于设计师
Design collection
新生与憧憬,趣味的内观世界
西班牙•巴塞罗那
在构图上,该项目重新配置建筑物的中央空间,以产生一个新的垂直通信核心和一个新的庭院,每层创建两个住宅。所有公共区域,宽敞而阳光明媚,都转向立面,在所有住宅中产生交叉通风。通过这种方式,该建筑避免了典型的阴暗通道类型。住宅的分布围绕着一个中心元素,该元素容纳了厨房设备,由于家具的设计策略,该元素被隐藏起来,将其转变为一个多功能空间,可以用作交汇点,工作空间或简单地作为分配大厅。
In composition, the project reconfigures the central space of the building to create a new vertical communication core and a new courtyard, creating two residences on each floor. All public areas, which are spacious and sunny, turn to the facade to generate cross ventilation in all residences. In this way, the building avoids the typical type of dark passage. The residential distribution revolves around a central element that houses kitchen equipment. Due to the design strategy of furniture, this element is hidden and transformed into a multi-functional space, which can be used as a junction, a workspace or simply as a distribution hall.
石材和木材是包层和地板中使用的两种材料,构成了整个项目的指导线。在房屋内部,使用了橡木和白色卡拉拉大理石,寻求色彩和灵敏的平衡,以加强整体设计的清醒。石木二元性贯穿整个项目,无论是在家庭和公共区域,还是在信封中。立面的表现力是所采用的材料和构图逻辑的产物,其中石灰石和木材与周围建筑物的覆层和色调相呼应。质量和空隙的组成和比例,纹理,材料和木制百叶窗的垂直设计是设计工具,为内部分布提供诚实的回应。该项目采用现代生活技术,同时以优雅,永恒和清醒的方式融入周围的建筑。
Stone and wood are two materials used in cladding and flooring, which constitute the guiding line of the whole project. In the interior of the house, oak and white Carrara marble are used to seek the balance of color and sensitivity to enhance the sobriety of the overall design. The stone wood duality runs through the whole project, whether in the family and public areas or in the envelope. The expressiveness of the facade is the product of the materials used and the composition logic, in which the limestone and wood correspond to the covering and tone of the surrounding buildings. The composition and proportion of quality and voids, textures, materials and the vertical design of wooden shutters are design tools that provide honest responses to the internal distribution. The project adopts modern living technology and integrates into the surrounding buildings in an elegant, timeless and sober way.
-Name | 项目名称-
Ausiàs March
-Project name | 项目地址-
西班牙•巴塞罗那
-Spatial properties | 空间属性-
住宅
内容策划 / Presented
✚
策划 Producer :Design collection
图片版权 Copyright :GCA Architects
本文来自微信公众号“集设汇”(ID:design-collection)。大作社经授权转载,该文观点仅代表作者本人,大作社平台仅提供信息存储空间服务。












