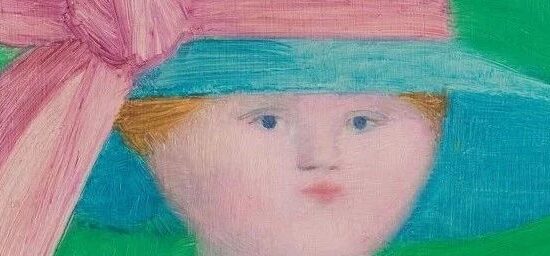CallisonRTKL是一家总部位于美国的全球领先的城市规划建筑设计咨询公司。在商业购物大型综合体、休闲文化旅游、总部办公、公共建筑、健康医疗等等诸多领域居世界规划设计咨询服务业前列。
▼周边现状分析 Analysis of the current situation around
▼内部现状分析Internal status analysis
▼建筑语言解读 Interpretation of architectural language
横向线条基底+流线型大轮廓+方形体块穿插
本地块作为项目三个地块中最高端奢华的购物中心,建筑风格现代简洁。建筑立面的横向线条元素基底,结合起伏变化的大轮廓,结合穿插的方形体块,充满构成感,富有韵律和艺术感。材料使用落地玻璃结合冷灰色铝板,点缀金色线条,奢华大气。
The horizontal line element base of the building facade, combined with the undulating outline, combined with the interspersed square blocks, is full of composition, rhythm and artistic sense. The material uses floor-to-ceiling glass combined with cool gray aluminum plate, embellished with golden lines, and luxurious atmosphere.
▼场地分析 Site Analysis
▼项目优劣势 Project advantages and disadvantages
▼设计概念 Design concept
打造最具品质感的高奢潮流目的地;最具艺术气息的商业景观空间;最强互动体验的城市开放空间。
Create the most high-quality luxury trend destination; the most artistic commercial landscape space; the most interactive urban open space.
▼设计语汇 Design vocabulary
▼总平面图 Master plan
主入口广场——入口形象/营销广场/林荫座凳
Main entrance plaza - entrance/marketing plaza/tree bench
△效果图 RENDERINGS
△效果图 RENDERINGS
△实景图 REAL PLCTURE
△实景图 REAL PLCTURE
绿色边界——休憩交谈/游览空间
Green Boundary - A Space for Rest and Conversation/Visit
△效果图 RENDERINGS
△实景图 REAL PLCTURE
△实景图 REAL PLCTURE
下沉广场——休憩交谈/社交小聚
Sunken Square - Recreational Conversation/Social Gathering
△效果图 RENDERINGS
绿轴——绿意弹性空间
Green Axis - Green Flexible Space
△效果图 RENDERINGS
△实景图 REAL PLCTURE
B11效果图——休闲漫步空间
B11 Rendering - Leisure Strolling Space
△效果图 RENDERINGS
△效果图 RENDERINGS
项目名称:福州苏宁广场B14地块项目
项目地址:福州市台江区工业路与西二环交界
用地面积:26068㎡
设计时间:2020
建筑设计:CallisonRTKL
景观设计:荷于景观设计咨询(上海)有限公司
方案设计:沈希 王辉 宋玉培 薛成杰 杨瑞鹏 范玉娟 左阳
后期团队:李青 张丹妮 陈艳芳
- 感谢 Waterlily荷于景观 -
本文来自微信公众号“景观设计小学徒”(ID:laxxt2013)。大作社经授权转载,该文观点仅代表作者本人,大作社平台仅提供信息存储空间服务。












