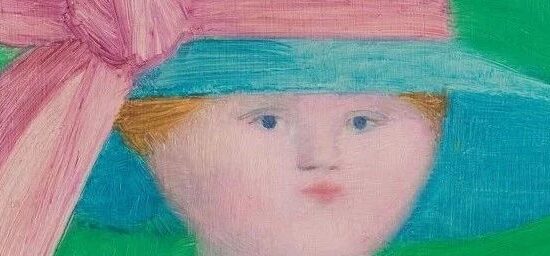▲
Fran Silvestre
Fran Silvestre于2005年在巴伦西亚成立了他的工作室Fran Silvestre Arquitectos,并与其他办公室如Alfaro Hofmann在室内设计或Estructuras Singulares在结构设计和计算的项目进行了合作。
该项目源于居住在高处的房子的需求。水平空间开放,可以看到天际线的景色,通过一块与上层相连
The project arises from the need to inhabit a house at heights. A horizontal space open to views over the skyline is connected through a piece with the upper floor.
这个空间不是一个公寓,而是一个空中的房子,寻求最大化它与城市的关系。
The space is understanding not as an apartment but as a house in the air, seeking to maximize its relationship with the city.
本文来自微信公众号“设计诗designer”(ID:shejishi_designer)。大作社经授权转载,该文观点仅代表作者本人,大作社平台仅提供信息存储空间服务。












