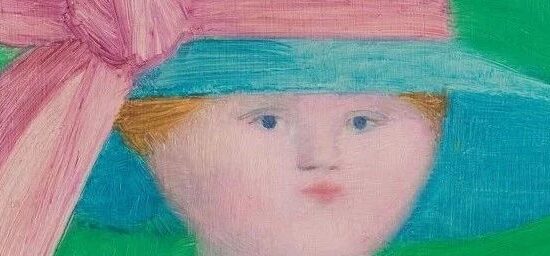F L Y ¢ D E S I G N
⊙
# 西溪住宅 #
本案地理位置优越,位于西溪湿地旁,大开间的户型采光极佳,业主是一位90后男生,一个人居住的他希望家是现代又带有一些侘寂的风韵。每个功能区内部的处理、区域之间的联系互动,都可以感受到设计手法与空间特点的美好共处,逻辑与美学的联袂呈现。在色彩上亦有出挑的发挥空间,典雅的黑、时尚的银、以及那可谓妙偈的绿与红,都在这个空间内得到和谐而极致的表达。
客厅 /Living Room
客厅 /Living Room
发挥房子本身的地理优势,将阳台空间并入客厅,超大落地窗将西溪湿地的美景与自然阳光都收入室内。透景遮光帘即便是呈铺开状态也更有水墨画的朦胧美感,影影绰绰引人入胜。
Give play to the geographical advantages of the house itself, integrate the balcony space into the living room, and incorporate the beautiful scenery and natural sunshine of Xixi Wetland into the room through the large French windows. Even if the shading curtain is spread out, it also has the hazy aesthetic feeling of ink painting, which is very attractive.
客厅 /Living Room
从入户门看向客厅 / View From The Entrance Door To The Livng Room
为呈现空间重塑之后的和谐一体,纳入客厅的阳台空间与内部做衔接处理,以电视背景造型来接洽,曲面的婉转是视觉空间的美学语言,注重多重构建的和谐与丝滑,顶面亦做弧形处理与之呼应,营造空间造型的自然而然之感。
In order to present the harmonious integration of the space after remodeling, the balcony space incorporated into the living room is connected with the interior, and the TV background modeling is used to contact. The euphemism of the curved surface is the aesthetic language of the visual space, focusing on the harmony and smoothness of multiple construction, and the top surface is also echoed with the arc processing, creating a natural sense of space modeling.
从餐厨区看向客厅 / View From The Kitchen Area To The Living Room
注重细节的绘写、区域在统一体中的表现力,琢磨功能部件的表现形式,打磨从细节中散发的意境营造力。
Pay attention to the drawing and writing of details and the expressiveness of parts in the unity, ponder the display form of functional parts, and polish the artistic conception creation power emanating from details.
客厅 / Living Room
打破厨房狭小的状态,做开放式并且将厨房岛台与餐桌串联呈现L形,注重空间视觉的平衡,厨房以整洁一体的深色柜体作为餐厨区背景,给予空间化场景力量感。
To break the narrow kitchen, open the kitchen and connect the kitchen island with the dining table to show an L-shape. Pay attention to the balance of spatial vision. The kitchen uses a clean and integrated dark cabinet as the background of the kitchen area, giving a sense of power to the spatial scene.
厨房操作区部分柜体用银色来调节大面积深色带来的沉闷气氛,基于日常使用中的安全考量,厨房岛台四角做弧度处理,色彩进行区域划分与大空间呼应,透明的亚克力材质餐桌腿减少空间上的堆积感,点点滴滴完善功能区的细节表达。
Some cabinets in the kitchen operation area use silver to adjust the dull atmosphere brought by the large area of dark color. Based on the safety considerations in daily use, the four corners of the kitchen island are radian treated, and the color is divided into areas to echo the large space. The transparent acrylic material table legs reduce the sense of accumulation in space, and improve the detailed expression of the functional area bit by bit.
从书房看向客厅 / View From The Living Room To The Kitchen A rea
餐厨区 / Kitchen Area
从书房看向走廊 / View From The Study To The Corridor
Pay attention to the treatment of the upper corners and surfaces of the form, connect the TV background with the wall of the study corridor, and make the continuity and transition of the space more natural.
从书房看向走廊 / View From The Study To The Corridor
从书房看向主卧 / View From The Study To The Master bedroom
书房 / Study
主卧/ Master bedroom
以L形窗户为基点,将床头靠背上方墙体以体块的形式向内垫、并向窗边延伸做背景造型,不遮采光的同时又能拓展床背景墙面,使得这面墙体均衡堆成。墙体下方用木饰面来装点,比例、材质、色彩达到均衡。
Taking the L-shaped window as the base point, the wall above the bedside backrest is cushioned inwards in the form of a block and extended to the window edge to create a background shape, which can expand the bed background wall without shading the light, so that this wall is evenly stacked. The lower part of the wall is decorated with wood veneer, and the proportion, material and color are balanced.
从书房看向主卧/ View From The Study To The Master bedroom
主卧 / Master bedroom
主卧 / Master bedroom
在空间原有形态之上做细部的塑造,不强加印象,却也不吝啬于空间的构想与可能,相同的分子结构总是能以不同的组合形态焕发出鲜活的生命力。
Create details on the original form of space, without imposing impression, but not stingy with the idea and possibility of space. The same molecular structure can always radiate fresh vitality in different combination forms.
主卧 / Master bedroom
主卧 / Master bedroom
展示间 / Show Room
设计机构 / 菲拉设计
Designer Department / FLY DESIGN
项目地址 / 浙江杭州·远洋西溪公馆
Project address / Zhe Jiang · Hang Zhou
户型 / 三室两厅
Door Model / Three rooms and two halls
面积 / 160㎡
Square Meters / 160㎡
项目类型 / 硬装设计,软装宅配
Project type / Hard decoration design, soft decoration house configuration
摄影师 / 瀚墨视觉-张家宁
Photographer / HANMO VISION · Zhang Jia Ning
本文来自微信公众号“菲拉设计”(ID:HZFLYDC)。大作社经授权转载,该文观点仅代表作者本人,大作社平台仅提供信息存储空间服务。












