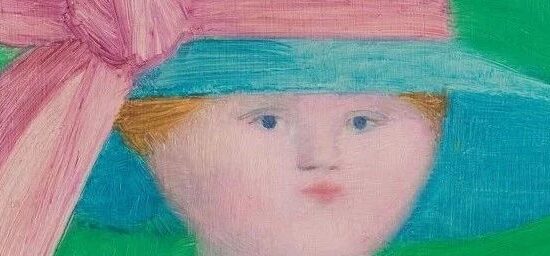F L Y ¢ D E S I G N
⊙
# 拂月 #
客厅 / The Living Room
期待以纯粹、新潮的面貌让空间与人彼此倾诉,大平层精装改造,去除繁杂冗赘的刻意,落俗的色调与装饰,寻求空间的一体共述,新型材料与造型穿插的精雅与考究,就让时光伴着审美浪潮的更迭验证空间美感的耐久性。
客厅 / The Living Room
客厅 / The Living Room
客厅 / The Living Room
苛求空间多种角度的视觉情感,统一客餐厅顶面做平顶塑造空间的节制与清冷,米白色的主调与水洗色的灰相融洽,材质的碰撞使得刚硬与温润并存,搭配出协调的高级感与家居细腻。
客厅 / The Living Room
客厅 / The Living Room
形式追随于功能而变化,留意于室内外的互动,阳台纳入客厅后做休闲吧台,直面住宅区的中央景观。
在纯洁干脆的空间里面加入丝丝柔软,一改原空间的商务酒店风,餐厅大面积木饰面元素的铺设,营造空间的居家与休闲,为家投映点点的含蓄与温柔。
主卧/ Master bedroom
乐于解构线条和体块于空间之内的形态表达,主卧的床头背景造型包含着结构的趣味、材质的碰撞,以及色彩的暗暗呼应;睡眠空间的点到为止与休闲温润行进的恰到好处,沉沦于那克制表达的意犹未尽。
Indulged in the form expression of deconstruction lines and blocks in space, the bedside background modeling of the master bedroom contains the interest of structure, the collision of materials, and the dark echo of colors; The point of the sleeping space is just right with the gentle progress of leisure, and the meaning of the restraint expression is still endless.
主卧/ Master bedroom
主卧/ Master bedroom
主卧/ Master bedroom
主卧/ Master bedroom
书房 / Study
儿童房 / Children's room
设计机构 / 菲拉设计
Designer Department / FLY DESIGN
项目地址 / 浙江杭州·晓风印月
Project address / Zhe Jiang · Hang Zhou
户型 / 五室两厅
Door Model / Five rooms and two halls
面积 / 217㎡
Square Meters / 217㎡
项目类型 / 精装改造
Project type / Renovation of hardbound house
视觉表现 / 銀合视觉
Visual performance / Silver Harmony Visual Studio
本文来自微信公众号“菲拉设计”(ID:HZFLYDC)。大作社经授权转载,该文观点仅代表作者本人,大作社平台仅提供信息存储空间服务。












