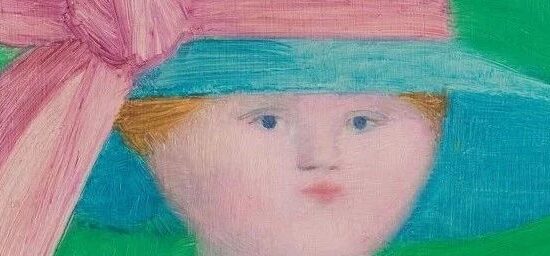广州·万孚生物神舟路园区
了建筑
© 张超
项目的设立目的是为原总部园区扩展另一工业园区,需要在30亩的面积下做出3.0的容积率。项目接手时大的体量关系根据需求已大体定型。我们的设计任务从外立面调整开始,到整合建筑景观,再到室内节点设计,逐步梳理,最终使园区成为一个有机的整体。场地的前身为采石场,在地下室开挖后发现众多孤石。对于这种特殊“场所遗产”,我们觉得需要将其保留且利用。这些石头之后作为重要的元素被放置在景观花园中,以此再现“场所精神”。
© 张超
© 张超
建筑外立面设计起源于广州的骑楼,我们通过一系列风雨廊把各个建筑单体链接,形成外廊式建筑。我们希望立面在阴影的塑造的同时,又能够通风和调节建筑的微气候。建筑体量通过线性挑板强调修饰出首层连廊、裙楼和塔楼,视觉上使得各个建筑单体联系成为统一的整体。立面砖的颜色采用定制的哑光米白色,在不同的光照环境下颜色会产生微弱变化。
The facade originated from Guangzhou Veranda House. We connected each building through a series of exterior loggias. We wanted the façade to be sculpted by shadows that help to ventilate and fine-tune the buildings’ microclimate. The facade is composed of a series of eaves from the loggia, podium, and tower levels. This visual language connects each individual building into a new ensemble. The color of the brick tiles is custom-made to matte beige. It alters slightly under the time shift of lighting environments.
© 张超
© 张超
同时我们增加了一个独立的展厅体量,与其他单体一同形成U字形布局,呼应与致敬老园区的半围合布局。
We proposed a separate exhibition hall to form a U-shaped masterplan layout, which is considered to resonate with the semi-enclosed layout of the old campus.
© 张超
© 张超
首层平阔的广场犹如基座般锚定了分散的单体,赋予园区连贯与端正的气质。贯通裙楼与展厅之间的“游廊”即是立面的一部分,也是广场的延伸。它在人与工业尺度之间找到了缓冲与平衡,模糊了室内外界面。下沉的树阵广场铺排出三级高差,结合喷泉与水景营造静态广场内院。一同与轴线上的展厅单体和大堂形成视觉通廊。
The wide-open ground floor plaza anchors the scattered buildings as pedestals, offering the campus a coherent and decent temperament. The loggia connecting the podium and the exhibition hall is not only a part of the facade but also an extension of the plaza. It generates a buffer zone, balancing between different scales of elements while blurring the boundary between indoors and outdoor. The sunken garden has three different height levels, with a water fountain and channel to create a peaceful environment. A visual corridor is linked across the axis between the sunken garden, lobby, and exhibition hall.
© 张超
© 张超
五楼露台围绕着小叶紫薇结合台阶将庭院分为三进。动线与景墙的引导让视线从周遭回归至园林对景。日常快节奏脚步通过台阶与高差处理逐步变缓,最后穿过木格栅进入茶室。
The terrace garden on the fifth floor surrounds the crape myrtle which is divided into three platforms. People meet and mingle through feature walls while shifting their attention from the surroundings to the greens. The pace gradually slows down through steps and height differences, and finally enters the tea room through the wooden fencing.
© 张超
© 张超
大堂布局因动线切分为东西双厅。裙楼顶层设置了阶梯多功能厅,抽掉多余结构柱,实现18.5米大跨度空间,最大实现台上台下互动。
The main lobby is divided into east & west halls. A multifunctional hall is introduced on the top floor of the podium. A span of 18.5 meters is realized by removing the redundant columns, maximizing the interaction between the stage and the audience.
© 张超
© 张超
界面的打破也发生在五楼露台的茶室。全开启折叠门使得在天气允许的条件下,空间的室内室外可以愈发互相交融渗透,可行可望可游可栖。
The blur of the boundary also happens in the tea room adjacent to the terrace garden. Under nice weather when the bi-fold doors are opened, it accommodates various ways of wondering, viewing, living, and dining as a whole.
© 张超
© 张超
尽管这是一个生产效率为先的工业厂房建筑,由于其中植入了“慢空间”外廊与广场庭院,使其呈现出别样的园区品质,营造更为舒适的工作环境。我们相信随着时间的流逝、植物的成长、更多使用痕迹的叠加,整个园区会愈发宜人而悠长。
Although the project is programmed for manufacturing purposes, the integrated loggias and courtyards achieve a slow architecture to pursue a better working environment. The passage of time, the growth of plants, and traces of usage will enrich the texture of the campus.
© 张超
© 张超
© 张超
© 张超
© 张超
© 张超
© 张超
© 张超
© 张超
© 张超
© 张超
© 张超
© 张超
© 张超
一层平面图
5层平面图
立面图
立面图
剖面图
剖面图
植物选择
植物选择
轴测图
本文来自微信公众号“建筑设计之家”(ID:jianzhu78)。大作社经授权转载,该文观点仅代表作者本人,大作社平台仅提供信息存储空间服务。












