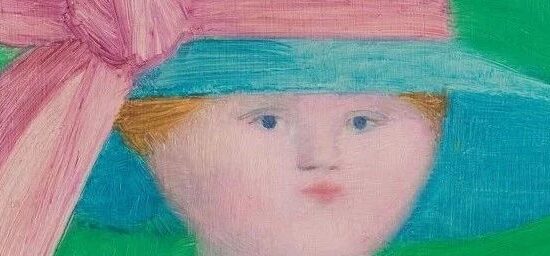B3, 餐酒吧,深圳
“时间的三种表达”
by:RooMoo Design Studio
位于深圳福田星河COCO Park商场的B3餐酒吧,由RooMoo操刀设计。 设计主题围绕B3的品牌命名方式而开展。B3这个名字是由brunch(早午 餐), bistro(小酒馆)和bar(酒吧)三个英语单词的首字母组成。我们以“ 时间”作为整个设计的概念,呼应品牌要求并且强化了时间对B3的意义。
B3, located in Coco Park in Shenzhen, is a bistro designed by RooMoo design studio. The concept comes from the brand. The bistro name B3 came from the first letter of: brunch, bistro, and bar. The studio also takes "time" as the overall concept, echoing the brand requirements and strengthening the meaning of time for B3.
如何将抽象的时间概念转化为具象的实质表现呢? 为解决这个问题,我 们通过对时间流转的理解,为空间带来了3段属于象征时间在空中波动的 思考,将抽象的时间具体成实际的表现。
How to materialize abstract time into an actual representation, through the understanding of time flow, the designer brings three ingenious ideas that symbolize the fluctuation of time to space.
转化时间意味着需要体现重复性和波动,因此我们在项目中引入了与B3 名称相关的“三个波浪”。
Materializing time implies repetition and movement. The design team introduced " three waves" related to B3 name in the project.
三个波浪
「Three waves」
第一道时间波纹位于室外,具有镜像效应。时间波纹是由几块不锈钢板组 成金属隔板,是客户进入的第一道波动。风带动金属片,使人产生波浪在 移动的幻觉。
The first wave is located outdoors and offers guests a warm welcome. It is a metal partition composed of several stainless-steel plates playing with mirror effect and color. The outdoor wind on the metal pieces provides the illusion that the wave is in movement.
▲室外:第一道时间波纹
▲室外:第一道时间波纹
第二道波纹浪与第一道波纹相比,连续性更为明显,并与酒吧区和厨房窗 户上方的整个天花板整体重叠。当夜幕降临,LED变幻的灯光,像饕餮盛宴,让视觉停留在落幕时刻。
This second wave is more prominent in continuity with the first outdoor wave, overlapping the entire ceiling above the bar area and the kitchen window. The stainless-steel mirror pieces, offers an excellent game to the eyes during day and night, whereas Led light offers a range of colors at night.
▲第二道波纹
第三道波动浪花则定位在室内就餐区的上方。时间在这一道波浪来临之 际停止,这一道波纹的表面平坦,没有任何砖块或金属片装饰,与四周的 环境形成对比。这波浪潮下方提供了一个精致的空间,顾客可以在此处用 餐时放松身心。
The third wave is located above the dining area. The time stops below this wave, as this wave gets a flat surface without bricks or metal pieces, contrasting with the surrounding. The volume of this wave offers a niche space below it where customers can relax while having dinner.
▲第三道波纹
B3墙上的砖块如同一座山切割过的山体剖面。一旦切割,时间的流逝让物 理对比和沉积层相互叠加,横向反映了随时间变化的堆积痕迹。
砖块形成三条水平分层线,暖色渐变。当砖块向上延伸,高度到达玻璃天 花板时,视觉形成如同不锈钢镜子一般视觉效果。 我们通过材料、纹理和颜色方面与食材的新鲜感相匹配方式,让整体空间的设计与B3所提供 美食的形象相匹配。 通过颜色和纹理的相互碰撞。不锈钢镜子与粗糙表面纹理的共同使用(比 如砖或白色波浪元素)与砖的温暖渐变色形成对比,以求美丽的纹理和图案的融合表达。
The bricks on the walls are like the cut section of a mountain. Once cut, the passage of time lets physical contrast and sediment layers stacked over each other, laterally reflecting the changing environment over time.
The bricks form three horizontal lines of stratification, creating a warm color gradient. Once the bricks reach the glass ceiling, the bricks change to become stainless steel mirrors.The design studio wanted the design to match the freshness of the food in terms of exciting materials, textures, and colors for the space to match the image of B3 cuisine.The designer made an exciting association between colors and textures. The use of stainless-steel mirrors in contrast with rough surfaces such as bricks or the white wave element in comparison with the warm gradient color of the bricks all work together to offer nice texture and patterns.
吧台作为顾客们瞩目的焦点,可以感受到来自远方的欢迎与邀请,因此吧 台不仅仅是各区域间的功能链接中心,形成了一个功能中心点,位于立面 和空间的中间,将右侧的用餐区与左侧的厨房隔开,为厨房和吧台提供食物和饮品。
The bar is located in the middle of the facade and the space. The design team wanted the bar to be the focal point for customers to feel welcomed and invited from far away. By its position, the bar separates the dining area on the right side from the kitchen on the left side. It also forms a functional center point to help the kitchen and bar to deliver food and drinks.
Project
项目概述
项目地址|深圳市福田区福华路星河COCOPark商场一楼酒吧街L1-046 ,L1-048
项目面积|室外面积:113平方米; 外摆面积:220平方米
楼层|一层
设计单位|RooMoo
建设单位|深圳市中海港装饰设计工程有限公司
灯光顾问|欧羊(WOY)照明设计
灯光设计 | RooMoo
摄影|Wen studio
Project location | L1-046, L1-048 Bar Street, the first floor, Futian Xinghe Coco Park Shopping Mall north region, Fuhua Road, Futian District, Shenzhen
Project area | area interior: 113 square meters; area exterior: 220 square meters
Design Company | RooMoo
Contractor | Shenzhen Z.H.G Decoration Design Engineering Co., Ltd.
Lighting Consultant | WOY Lighting Design Co., Ltd.
Lighting design | RooMoo Design studio
Photographer | Wen Studio
本文来自微信公众号“亚太设计师联盟”(ID:gh_bd36f00f9a58)。大作社经授权转载,该文观点仅代表作者本人,大作社平台仅提供信息存储空间服务。












