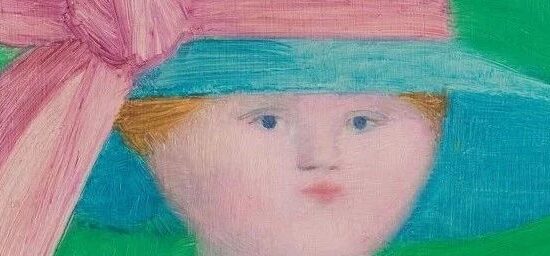随着疫情的放开,越来越多的人们将会逐步走出户外,去释放亲近自然的“野性”;本期分享,我们搜罗了一些比较有趣的户外度假村案例,希望能够唤起大家对于户外、对于自然、对于生态的热爱,一起来看看:
With the release of the epidemic, more and more people will step out of the outdoors to release the "wild" nature; In this sharing, we collected some interesting outdoor resort cases, hoping to arouse everyone's love for outdoors, nature and ecology. Let's have a look:
Ulaman豪华生态度假村
印度尼西亚 / Inspiral Architecture and Design Studios
这座有机建筑由一系列圆顶和起伏的绿色屋顶组成,将建筑与周围生态融为一体。这些面板具有极低的碳足迹,使用已回收和可回收的 EPS 以及土基纤维增强聚合物抹灰,使其变得坚固、轻便且具有极佳的绝缘性。
This organic building consists of a series of domes and undulating green roofs, integrating the building with the surrounding ecology. These panels have an extremely low carbon footprint and are plastered with recycled and recyclable EPS and earth based fiber reinforced polymer, making them strong, lightweight and extremely insulating.
全新的莲花餐厅区由一系列像是迷你版大教堂的几何豆荚组成。它们坐落在众多瀑布的最佳交汇处,其中一个瀑布还是由重新引入场地中心的湖泊全新打造的。这个曾因农业原因而被切断的湖泊重拾往日生机,微生态系统现已基本恢复,并为场地引入了光线和气氛。这个湖泊还作为蓄水池为水力涡轮机提供动力。
The new Lotus restaurant area contains a series of geometric pods that work like mini holistic cathedrals. These sit over an auspicious junction of waterfalls, one of which has been newly created from a lake that has been reintroduced into the center of the site. This lake which was once cut off for agricultural reasons has been brought back to life and essentially a micro-ecosystem has been revived, thus introducing light and ambiance to the site. This lake also functions as a reservoir to power the hydroelectric turbines.
桂林乐贝度假民宿
广西 / aoe事建组
将树屋的概念运用到项目中,让游客体验返璞归真的原始感觉。建筑被抬高至5米的高度,架高的建筑轻盈又富有野趣,可以获得最宽阔的视野,同时树屋的高度与树冠一致,从窗外看出去就是茂盛的树丛,让人有穿梭在丛林中的体验。
We applied the concept into the project, It allows visitors to get a closer relationship with the nature. The building is raised to a height of 5 meters. The elevated building is light and interest and can have the widest view. At the same time, the height of the tree house is the same as the tree canopy. Looking out of the window, there are lush trees, giving people the experience of shuttling through the jungle.
古劳水乡文化生态旅游度假区宾客中心
广东 / 深圳华汇设计有限公司
设计灵感源自于古劳水乡荷塘水道的行船体验。炎炎夏日,在荷叶丛中看着风吹荷动,感受着微风拂面,轻松惬意。古劳水乡宾客中心,立体化抽象了荷叶褶皱的肌理,为四方宾客营造了驻足停留、远眺西江,以及放松冥想的公共休憩空间。
The design inspiration of this case is derived from the sailing experience of lotus pond waterway in Gulao Water town. In hot weather, watching the wind blowing in the lotus, feeling the breeze on your face, it is relaxed and comfortable. Gulao Water Town Guest Center abstracts the folds of lotus leaf in three dimensions, creating a public rest space for guests to stay, overlook the West River, and relax to meditate.
Punta Majahua度假住宅综合体
墨西哥 / Zozaya Arquitectos
项目中使用了Zihuantanejo传统滨海建筑常用的材料,包括砖石墙、竹子和用于搭建凉亭的干棕榈树枝、装饰性的河石、大理石地板、parota木材以及竹木工艺品等。
The materials used on this project are what is normally used in the traditional Zihuantanejo costal style, including masonry walls, bamboo, dry palm branches for the gazebos and palapas, river Stones for the ornamentation of rugs and baseboards in the interiors, bush hammered marble floors, parota wood, and bamboo carpentry.
景观方面充分考虑了当地缺水的现状,对当地生态系统进行了深入的分析,并主要采用了可再生的景观。选种的本地植物具有耗水量低的特点,且能够承受海风和盐分;草皮和碎石的使用可以减少用水量。值得一提的是,该项目设置了专用的废水处理设施,可以将水重复利用至植物的灌溉。
The landscaping of the project was based on the analysis and understanding of the local ecosystem, due to the scarcity of water in the region. The area is composed of a regenerative landscape, using a regional vegetable palette, with low water consumption, and is easily able to withstand the ocean breeze, and salinity, as well as the planting of local fruit trees, and the use of turf and gravel in various sections in order to reduce water consumption. It is worth mentioning that the project has it’s very own residual water treatment plant, hence reusing the water to water to water the plants.
COCO艺术别墅度假村
哥斯达黎加 / ARCHWERK & Formafatal
以产自当地的热带木材为主要材料,辅以帐篷帆布和金属元素,在场地上营造了一个构造合理且不带任何多余装饰的“小屋”集群。项目的形式和氛围均源于建筑本身,在复杂的地形中,这种简洁的构造方式能够让小屋的尺寸、形状和组件得到灵活的调整。
The main construction material is local tropical wood, complemented by a tent canvas and metal elements. Rational construction is the basis of the design. It creates the form and atmosphere by itself, without needing of any added decoration. The construction principle allows flexibility in the size, shape and composition of several similar objects in complicated terrain.
杭州开元森泊度假酒店树屋设计
王晖建筑工作室
“对偶与平衡”的手法贯穿于设计的各个方面。仿真的枯树干直接唤起了自然中的巢居意象,但避免枝繁叶茂的过度写实;坡屋顶基本不出檐,保持简洁的几何体特征,但每间都有阳台凸凹,原初的方案立面也呼应周围的林木葱茏;单体房间与自然树木相偎依,而形体的穿插关系又保留了一定的人工化状态。
The manner of “duality and balance” are implemented through all aspects of design. The simulated dead tree trunk directly evokes the image of nesting in nature, but avoids over-realism with lush foliage. The single sloping roof basically has no eaves and maintains simple geometric features. Each cabin has a balcony, the original facade also echoes the verdant surrounding forest. These volumes are nestled with natural trees, and the interspersed relationship of the shapes retains a certain artificial state.
图片系网络转载,仅供分享不做任何商业用途
版权归原作者所有
本文来自微信公众号“伯立森景观”(ID:bolesong)。大作社经授权转载,该文观点仅代表作者本人,大作社平台仅提供信息存储空间服务。












