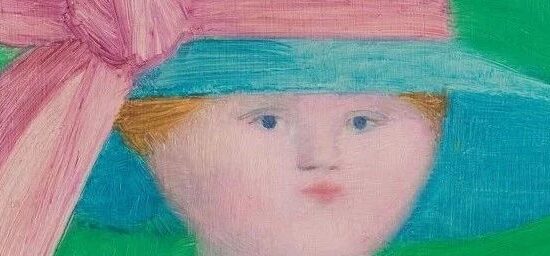在过去几千年中,乡村一直是中华文明的基础,如今却在如火如荼的城市化进程中遭到冲击。近些年,在新的时代里,随着乡村振兴的发展,农村地区的发展和农民的生活水平也提高了很多。很多漂泊在外的打工人愿意回到乡村,去助力乡村发展,现代化的乡村住宅,也成为了大家的热聊。今天一起来看看,新时代乡村住宅的变化:
For thousands of years, the countryside has been the foundation of Chinese civilization, but now it has been impacted in the process of urbanization in full swing. In recent years, in the new era, with the development of rural revitalization, the development of rural areas and the living standards of farmers have also improved a lot. Many migrant workers are willing to return to the countryside to help rural development. Modern rural housing has also become a hot topic for everyone. Let's look at the changes of rural housing in the new era:
漂浮的房子,苏州 / 巢羽建筑设计事务所
©此间建筑摄影 赵奕龙
项目的主人,在上海经营避风塘餐饮多年,一次偶然的机会路过此处便喜欢上了村庄的自然与宁静。希望工作之余可以在这里生活。和亲朋好友找回曾经村落里的记忆。同时也希望做一次城市餐厅到乡村餐厅的转变的尝试,随着国内乡村建设的进程,不仅是面貌,城市餐饮液态是否在乡村也能重新融合产生一种新的模式。
The owner of the project, who has been running the Bifengtang catering in Shanghai for many years.He happened to pass by the village and fell in love with it’s nature and tranquility.He wants to live here for the holidays, with friends and family to bring back the memories of the village life. At the same time,he also wants to turn city restaurants into country ones.With the development of rural construction in China, we hope that rural and urban catering can be integrated into a new model.
我们希望建筑呼应村落肌理,村落的自由源于建筑跟随场地的肌理变化,建筑可能因为一条河,一棵树,也可能因为一个好的景观面而旋转角度。我们将二层以上住宿空间拆分成三栋独立的小尺度建筑,最好的景观转向水面,通过对采光,通风,景观角度等乡村因素的分析,重新建立起来新的秩序,这种秩序是村落布局最直白的表达。
We want the building to echo the village.A building can be changed by a river, a tree, or a landscape.We split the accommodation area above the second floor into three separate buildings, with the best angle facing the river.We redefined the order of rural architecture by analyzing the factors of daylighting, ventilation and landscape.
▽二层露台
我的家宅,湖南 / 王旭潭
©陈远祥
这是一个建筑师为自己一家人设计的家宅,坐落在中国湖南的一个乡村,并由传统的农村泥瓦匠人修筑而成。这是一个四代同堂,家庭成员多达十几人的大家庭。由于原有旧房已不能满足一家人新的居住需求,三兄妹决定共同出资改建新宅。
This is a house designed by an architect for his family. It is built by traditional rural clay masons, located in a village in Hunan, China. This is a large family of four generations with up to a dozen family members. As the original old house can no longer meet new needs of living, the three brothers and sisters decided to jointly invest in the construction of a new house.
在首层的平面设计中延续了农村传统布局形式,引入了院落空间,同时立面嵌入青瓦打造传统风貌。“家”不只是居住的容器,建筑师希望通过依托血缘关系构建起来的家宅探究“家”的本质,引发人们思考建筑与人的关系。
In the plane design of the first floor, the traditional layout form of the countryside is continued, the courtyard space is introduced, and the facade is embedded with green tiles to create a traditional style.“Home” is not just a container for living. The architect wants to explore the essence of “home” through building a house according to blood relationship and evoke people to think about the relationship between architecture and social relationship.
乡村画室,江西 / 跳房子建筑工作室
这是位于江西省抚州市芦坑村里坳小组的一间画室,主人是北漂多年后又沪漂了几年的艺术家朋友竹子,可能是因为漂得太久,所以希望在老家盖一间画室,每年可以选择一定的时间段回家创作,同时满足父母的日常居住以及两个姐姐一家回家过节团聚的需要。
This is an art studio located in Li’ao Xiaozu, Lukeng Village, Fuzhou, Jiangxi Province. Zhuzi, the owner, is a friend of mine who had been a ‘Beijing drifter’ for years before he continued ‘drifting’ to Shanghai and spent another few years there. Years of migration contributed to the idea of building an art studio in his hometown – which would allow him to spend some time of the year at home producing art works, provide his parents with a new home and accommodate his two sisters and their families when the family reunites.
屋顶自然成了一处由四条曲线围合出来的双曲面露台,像一个面向天空敞开的院子,院子的中间是晴天夜晚人们乘凉望月的地方,也是雨天雨水汇聚的地方,这里隐藏着四处排水点,将雨水从屋内引向屋外。
The roof, defined by four curves, transforms into a patio featuring a double-curved structure, just like a courtyard opening up towards the sky. People can get together here on a clear summer night to enjoy the bright moon and the cool; on a wet day, this is also where rain gathers and gets drained out of the house from four waterspouts.
▽阁楼,Attic
杭州富阳东梓关回迁农居 / gad
传统聚落丰富形式的背后具有相似的空间原型。本案设计试图从类型学的思考角度抽象共性特点,还原空间原型,尝试以较少的基本单元通过组织规则实现多样性的聚落形态。设计从基本单元入手,将宅基地轮廓边界与院落边界整合同步考虑,在建筑基底占地面积不超120平方米的前提下,确定了小开间大进深(11*21米)和大开间小进深(16*14米)两种不同方向性的基本单元,建筑基底边界和院落边界形成了一种交织关系,而非传统兵营式布局中宅基地和户内院落的平行关系。
Different from typical bar-shaped highrises built for affordable housing in China, the project seeks to organize the form of the buildings in the vernacular style of a courtyard typology, a local traditional urban morphology. Every six different buildings in two different types of footprints (11×21 meter and 16x14meter) belonging to six different households, surround a courtyard as a place for communal communication and participation. Thus, it forms a cluster and community as a prototype for collective living. This reacts against previous affordable housing projects where traditional modes of communal living were not maintained.
渭南·巴邑村玻璃砖房,陕西 / 西安建筑科技大学设计研究总院
通过对既有住宅结构检测,掌握内部结构特点,遵循加建结构的安全性、适配性以及经济性原则,二层采用“砌体+框架”混合结构,其中主体为砌体结构,设圈梁和构造柱,加强结构刚度;玻璃砖墙部分为钢筋混凝土框架结构,空间划分灵活;屋面为有檩体系轻钢结构,大大降低自重,最上层覆盖机制红瓦。
Through the structural inspection of the existing residence, the internal structural characteristics were grasped, and the principles of safety, adaptability and economy of the additional structure were followed, and the mixed structure of “masonry + frame” was adopted for the second floor, in which the main body is masonry structure with ring beams and structural columns to strengthen the structural rigidity; the glass brick wall part is reinforced concrete frame structure with flexible space division; the roof is a purlin system. The roof is a light steel structure with purlin system, which greatly reduces the self-weight, and the uppermost layer is covered with mechanism red tiles.
▽总体鸟瞰,aerial view of the project ©张晓明
图片系网络转载,仅供分享不做任何商业用途
版权归原作者所有
本文来自微信公众号“伯立森景观”(ID:bolesong)。大作社经授权转载,该文观点仅代表作者本人,大作社平台仅提供信息存储空间服务。












