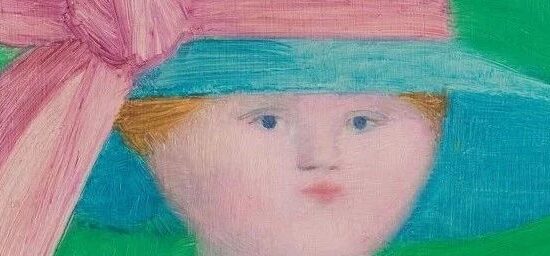在高速城市化进程中,缺失绿色造成了各种社会问题,例如摩托车过多导致的空气污染、工业发展以及其他原因招致的空气污染、洪水和热岛效应等。近年来,越来越多的设计师把生态、环境保护、绿洲等关键词融入作品当中,用绿色的设计手法把绿地还给城市。
In the process of high-speed urbanization, the lack of green has caused various social problems, such as air pollution caused by excessive motorcycles, air pollution caused by industrial development and other reasons, floods and heat island effects. In recent years, more and more designers have integrated key words such as ecology, environmental protection and oasis into their works, and used green design techniques to return green space to the city.
城市农场办公楼,越南 / 武重义建筑事务所
该项目的目标是将绿地还给城市,并促进食品安全生产。该办公项目位于胡志明市的一个新开发区,展示了垂直城市农业的可能性。其外立面由悬挂着各种当地植被的种植箱组成,这样的设计使它们能够获取充足的阳光。这种绿色方法将以最低的能源消耗提供安全的食物和舒适的环境,并为城市可持续未来做出贡献。
The aim of project is to return green space to the city and promote safe food production. Located in a newly developed area in Ho Chi Minh City, the office project demonstrates the possibility of vertical urban farming. Its facade consists of hanged planter boxes with various local vegetations, allowing them to obtain sufficient sunlight. This green approach will provide safe food and comfortable environment with minimum energy consumption, contributing to the sustainable future of city.
“垂直农场”为整个建筑营造出舒适的小气候。结合玻璃,植被过滤直射阳光并净化空气。储存的雨水用于灌溉,同时蒸发冷却空气,降低空气温度。相反,北墙对于未来的扩展来说相对坚固,有小开口以增强交叉通风。北墙是由双层砖墙制成的,中间设有空气层,具有更好的保温性能。所有这些都有助于减少空调的使用。
The “vertical farm” creates comfortable microclimate throughout the building. Combined with glazing, the vegetation filters direct sunlight and purifies air. It is irrigated with stored rainwater while evaporation cools the air. Conversely the northern wall is relatively solid for future extension, with small openings to enhance cross ventilation. It is made of double-layered brick wall with air layer inside for better insulation property. All of these contributes to reduce the use of air conditioner.
Inter Crop办公室,曼谷 / Stu/D/O
为了满足公司的办公要求,设计师认为该建筑必须展现高效这一概念,每个楼层的体量都被改造为略微不同的形式,由此形成了一系列重叠的悬挑露台结构。简洁的堆叠式露台也将室外的动植物景观渗透到建筑内部的多个功能区域中。
This was resolved by shifting the mass of each floor to slightly different from each other, creating a series of overlapping cantilevers and terraces. The simplicity of the stacked terrace has become a sophisticated solution allowing the local flora and fauna of the outdoor landscape to permeate into multiple areas and functions of the architecture.
整个“水稻梯田”建筑为所有人提供了灵活的公共空间,让人们意识到公司的归属感和公共认同感。屋檐下的空间也作为户外聚会、分享、工作的理想场所,为员工提供了多种多样的空间使用方式,也为整个工作场所营造出了一种自然而知性的氛围。不同于简单的划分空间,错落的空间设计能够给人带来了更多的联系和互动,消除内外部之间的界限。
These ‘rice terraces’ become a flexible common area for all, encouraging an awareness of place to foster a sense of belonging and shared identity for the company as a whole.The overhanging eaves provide ample of shading for gathering, sharing, working outdoors during the day which allows for multiple and diverse use of space. This provides a natural and intuitive atmosphere for the overall workplace inciting connectedness and interaction over compartmentalization; dissolving the boundaries between the interior and the exterior.
滨海盛景的“绿色之心”,新加坡 / ingenhoven
标志性的百叶窗为综合体带来了动态的外观,大面积的绿化区在改善微气候的同时还增加了生物多样性。以亚洲常见的水稻梯田为灵感,由四栋建筑围合起来的中央地带呈现出多层次的立体效果,展现出热带风情的多样性,营造出一个全新的生态。“绿色之心”种植着超过350种不同的树木和植物,包括700棵树,以及3万7千平方米的景观区域。另外还有多种类型的动物在此栖居。参照热带雨林中自然气候的垂直分层,景观设计师模拟出了一个绿色的山谷,使其气候根据层级发生变化。建筑中的餐厅、咖啡厅、健身俱乐部、游泳池、超市、美食街以及位于户外平台的各种活动区域不仅仅服务于居民和办公人员,更提供了社交与互动的场所。
The organic shape of the building complex with its iconic louvres, and the generous planting, contribute to an improvement of the microclimate and increase biodiversity. Inspired by Asian paddy field terraces, the green center formed by the four towers—with its multi-story three-dimensional gardens—reflects the diversity of tropical flora and creates a new habitat. This Green Heart comprises over 350 different types of trees and plants, including 700 trees, on a landscaped area of 37,000 square meters. Various types of animal become part of this biological diversity. Inspired by the natural climate changes at the different vertical levels of a rainforest, the landscape architecture mimics a green valley with its variations in climate according to level. Restaurants and cafés, retail areas, a fitness club, pool, supermarket, food court, and event areas on the different open terraces not only provide products and services to the residents, office workers, and visitors—they also create a place for social interaction.
金台村重建项目,四川 / 城村架构
设计通过垂直的内庭院提高了室内采光和通风坏境,并为雨水收集提供通道。设计同时也考虑到了芦苇湿地净化废水和村民合作社饲养家畜等。通过将农村生产生活的不同环节连接成一个生态循环,提高了人们对环境的关心,将这个村子转变为周围的榜样。因为当地适合建房的土地有限,金台村的设计将城市的密集居住模式结合到乡村的环境里,屋顶为农户进行自给自足的种植提供场地,而地面层的开放空间则允许他们开展简单的家庭作坊。这个项目一方面试图保护村庄的共同利益,另一方面为反思现代乡村景观提供了契机。
The design also invests in reed bed waste-water treatment and collective animal rearing. By relating various programs of the village to an ecological cycle, environment responsiveness is heightened, transforming the village into a model for nearby areas. Because the land available for house building is limited, the village combines dense urban living in a rural context. The rooftops support individual household farming, whereas open spaces on the ground level allow for individual family-owned workshops. The design of the village preserves the ideal of the common good, and proposes a rethinking of the modern rural landscape.
图片系网络转载,仅供分享不做任何商业用途
版权归原作者所有
Bolesong Landscape,Founded in Hong Kong in 2010,the main office is based in Shenzhen. As an international service oriented professional landscape design agency. Our team focuses on Residential Landscape design,urban and commercial landscape design,cultural tourism and resort landscape design, municipal park landscape design,hotel landscape design,hightech industrial park landscape design,landscape planning and design,etc;our vision is to become a modern,artistic,natural and humane innovative landscape design institution with Chinese native culture.
本文来自微信公众号“伯立森景观”(ID:bolesong)。大作社经授权转载,该文观点仅代表作者本人,大作社平台仅提供信息存储空间服务。












