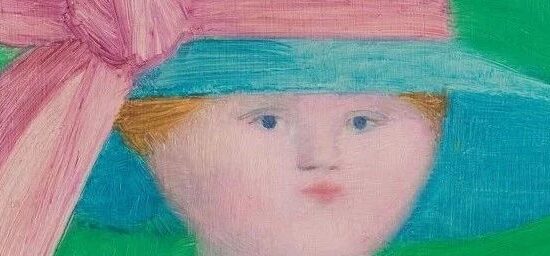砖在现代建筑中的应用,离不开设计师对砖的充分挖掘和对它特性的利用。现代建筑大师路易斯·康曾这样描述它:“建筑师的职责是让每一块砖头回归到它自己的位置,建筑师不是在圆自己的梦,而是在帮助砖头完成它们的梦想。” 设计师以巧妙多变的组合手法结合现代工艺,营造出令人惊艳的视觉美感,赋予了建筑独特的个性。
The application of bricks in modern architecture can not be separated from the full exploitation of bricks and the utilization of their characteristics by designers. Louis Kahn, a modern architect, once described it as follows: "The responsibility of an architect is to let each brick return to its own position. Architects are not fulfilling their dreams, but helping bricks achieve their dreams." The designer combines the ingenious and varied combination techniques with modern technology to create a stunning visual beauty and endow the building with a unique personality.
东风韵艺术小镇
在云南红河州弥勒,一座与佛齐名的城市,生长着一群红砖艺术建筑群——东风韵艺术小镇。被称为“云南高迪”的当地艺术家罗旭,在此地主持设计了万花筒、半朵云、农垦博物馆等原创艺术建筑,吸引了更多艺术家的汇聚参与,更引爆了公众的刷屏打卡。
In Mile, Honghe Prefecture, Yunnan, a city as famous as Buddha, there is a group of red brick art buildings - Dongfengyun Art Town. Luo Xu, a local artist known as "Yunnan Gaodi", presided over the design of original art buildings here, such as kaleidoscope, half cloud, and agricultural reclamation museum, which attracted more artists to gather and participate, and also triggered the public's screen swiping card.
弥勒·东风韵小镇总规划面积3.69平方公里,核心区1.6平方公里,以“一轴一环三区”为布局,是集农垦文化、自然风光、人文旅游于一体,独具弥勒独特气质和艺术创意的文化特色小镇,被称为滇中的“普罗旺斯”,已在2020 年 9月正式获批为国家AAAA级旅游景区。
Maitreya · Dongfengyun Town has a total planning area of 3.69 square kilometers and a core area of 1.6 square kilometers. With the layout of "one axis, one ring and three districts", it is a cultural town with unique Maitreya temperament and artistic creativity, integrating farming culture, natural scenery and cultural tourism. It is known as "Provence" in central Yunnan, and has been officially approved as a national AAAA tourist attraction in September 2020.
钢美术馆
SSAD建筑事务所保留了原有八十年代的现代主义建筑形态,在原建筑结构基础上使用代表老工业基地气息的红砖和耐候钢作为建筑地域元素,运用当代设计逻辑在建筑表皮上使用的“漏”、“平”、“突”的特点,赋予建筑独有气质,打造工业氛围浓厚的艺术发源地。
SSAD Architectural Firm has retained the original modernist architectural form of the 1980s. On the basis of the original architectural structure, it uses red bricks and weather resistant steel representing the flavor of the old industrial base as the regional elements of the building, and uses the characteristics of "leakage", "flat" and "sudden" used by contemporary design logic on the surface of the building to endow the building with a unique temperament and create an artistic birthplace with a strong industrial atmosphere.
红砖串联古今 | EYST 1779 咖啡馆 / T-FP
EYST1779 的建筑理念的关键在于砖。砖是长期以来最广泛应用的材料之一,在未来也仍旧如此。因此,我们认为砖是契合项目主题——联系过去与未来——的合适材料。我们选择了与周围环境相协调的红砖,而且使用了红砖的整个体量也有很强的存在感。地面、墙壁和顶棚均由砖砌成,更加清晰并强烈地表达出这个场地的身份和印象。此外,我们认为逐块砌砖也可以类比为时间的堆积。在地板、墙壁、门/窗框、吧台、照明等处采用的现代图案和不锈钢点缀,则是对未来的隐喻。
The key of EYST1779's architectural concept is bricks. Brick is one of the most widely used materials for a long time, and it will remain so in the future. Therefore, we believe that bricks are the appropriate materials to fit the project theme - linking the past with the future. We chose red bricks that are in harmony with the surrounding environment, and the whole volume using red bricks also has a strong sense of existence. The floor, walls and ceiling are made of bricks, which more clearly and strongly express the identity and impression of the site. In addition, we believe that brick laying can also be compared to the accumulation of time. Modern patterns and stainless steel embellishments used in floors, walls, door/window frames, bars, lighting, etc. are metaphors for the future.
沭阳美术馆
沿街最大的红色展厅红砖外墙,如同一枚凝实的刻章,印盖在飘逸的水墨画卷上。局部通过弧形削切的手法强化体量沿街的标志性,形成独特的韵味。红砖外墙精选特制的宜兴陶土砖,根据所处位置的不同采用三种砌法,下部丁头突出墙面,上部丁头退进墙面,削切部分一丁一顺平砌,构成不同的肌理质感。
The largest exhibition hall along the street has the red-bricked exterior wall, like a condensed seal printed on the elegant scroll of ink and wash. The way of cutting the corner through the arc surface strengthens the iconic character of the building along the street, forming a unique lasting appeal. Red brick is Yixing clay brick, adopting three kinds of lining according to the different locations. The lower brick head outstand the wall, and the upper part intrudes the wall, and cut part is flatly lined, forming different textures.
撒拉城府
“撒拉城府”是一座拥有26个房间的精品酒店,坐落在泰国湄南河畔风景如画的老首都。该酒店以大面积红砖为独特的建筑语言,再融合多曲面砖墙与纯白色几何形状,大大颠覆了我们对于红砖的刻板印象,勾勒出一个兼具艺术美感与空间机能的个性建筑。
"Sara City Mansion" is a boutique hotel with 26 rooms, located in Thailand's picturesque old capital by the Chao Phraya River. The hotel takes large area of red bricks as its unique architectural language, combines multi curved brick walls with pure white geometric shapes, greatly overturns our stereotype of red bricks, and outlines a personalized building with artistic beauty and spatial function.
酒店的主入口在U-thong路边一棵撒拉树旁,是长长的砖墙立面上的一个铁门,引导住客通向有着低矮木质屋顶的前台和双层空间的艺术画廊。
The main entrance of the hotel is next to a Salar tree on the U-thong roadside. It is an iron door on the long brick wall facade, leading guests to the front desk with a low wooden roof and the art gallery with a double-layer space.
打开门后是外部庭院,院落采用多曲面体几何围墙,它们造就了一种天空的印象。这个曲面空间的独特之处是不断变化的光影。这些变化的光影通常在早上11点钟左右会出现在地面上,它们在不同的时间出现在不同的空间里。
After opening the door, there is an external courtyard. The courtyard is surrounded by multi curved geometric walls, which create an impression of the sky. The uniqueness of this curved space is the constantly changing light and shadow. These changed lights and shadows usually appear on the ground around 11 o'clock in the morning, and they appear in different spaces at different times.
明斯特纺织协会行政楼
德国西北纺织服装业协会行政楼的设计旨在为员工提供北边如画的景观,同时用强烈的纺织元素来欢迎南边来访的人。这个细长结构有三个完全封闭的砖砌立面。整个体量设计为建立节能办公建筑打下基础,东部、南部和西部采用实体砖墙,北部采用玻璃幕墙。
The design concept of the building for the Association of the Northwest German Textile and Garment Industry aims to provide all employees with a view of the picturesque landscape to the north and to welcome those arriving from the south with a strong textile image. The elongated structure is enclosed on three sides by a completely closed brick facade. The volume, closed to the east, south and west and open to the north, is the basis for an energy-optimized office building.
图片系网络转载,仅供分享不做任何商业用途
版权归原作者所有
本文来自微信公众号“伯立森景观”(ID:bolesong)。大作社经授权转载,该文观点仅代表作者本人,大作社平台仅提供信息存储空间服务。












