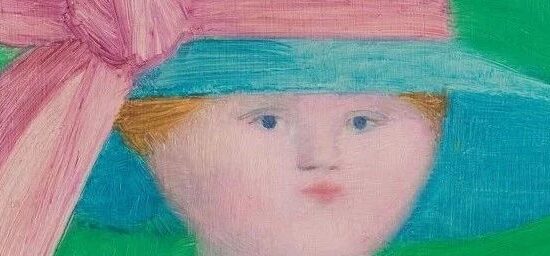设计团队
Alexander
版权属于设计师
Design collection
艺术融入生活,让设计更有灵魂
澳大利亚•悉尼
三居两卫公寓的外壳包括工业建筑的典型特征:混凝土地板,带有裸露梁柱的高天花板,宽阔的结构柱和工厂风格的钢框架窗户。设计师没有试图减少这些特征,而是选择以更现代的方式纪念它们。
The shell of the three-bedroom, two-bathroom apartment includes the typical features of industrial architecture: concrete floors, high ceilings with exposed beams and columns, wide structural columns and factory-style steel-framed windows. Rather than attempting to reduce these features, the designers chose to honor them in a more contemporary way.
这些空间被设想为艺术家的工作室;一个大胆的手工形状画廊,彼此协调,。复制画廊的体验,居住者与无生命的环境进行双向对话;材料、家具和艺术的存在都是为了讲述一个故事。出于这个原因,自然光是关键,“空白空间”是珍惜的。“内部故意让人感觉稀疏,以引起人们对其内容的注意。
The spaces are conceived as an artist's studio; a gallery of bold, handcrafted shapes that coordinate with one another. Replicating the gallery experience, occupants engage in a two-way dialogue with the inanimate environment; materials, furniture, and art are all there to tell a story. For this reason, natural light is key and "blank space" is cherished. "The interior feels sparse on purpose to draw attention to its contents.
-Name | 项目名称-
NoMad
-Project name | 项目地址-
澳大利亚•悉尼
-Spatial properties | 空间属性-
住宅
内容策划 / Presented
✚
策划 Producer :Design collection
图片版权 Copyright :Alexander
本文来自微信公众号“集设汇”作者:集设汇(ID:design-collection)。大作社经授权转载,该文观点仅代表作者本人,大作社平台仅提供信息存储空间服务。












