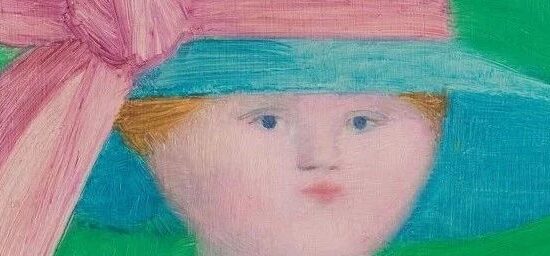用简约来缔造风格
用细节来点缀美丽
用场景来打动人心
在安静的氛围中寻找自在
在舒适的日子里享受时光
...
01
Project Overview
新居概况
案例地址 | 武汉·远洋万和四季
案例性质 | 毛坯商品房
案例户型 | 平层
案例面积 | 119㎡
设计单位 | 棠颂设计
设计风格 | 现代简约
Case Address | Wuhan
Case Nature | Rough commodity house
Case type | Flat Floor
Case area | 119㎡
Design unit | TASONG DESIGN
Design Style | Modern Style
02
The designer said
设计师说
现阶段主要是夫妻两人的生活空间
夫妻二人比较注重生活品质
喜欢现代简约风格和复古元素
需要更大的公共活动空间,健身,看书等活动
追求休闲舒适的生活氛围感和开阔的视野
一个休闲茶水角,一个美好的下午
At this stage, it is mainly the living space of husband and wife
Couples pay more attention to quality of life
Like modern simplicity and retro elements
Need more public activity space, fitness, reading and other activities
Pursue a sense of leisure and comfortable life atmosphere and broad vision
A coffee leisure tea corner, a beautiful afternoon
03
Plane display
平面展示
原始结构图
平面布置图
04
Exhibition of new works
新作展示
整个空间大的基调非常简约,是黑白灰与木色的搭配,营造出一种侘寂感和宁静的空间氛围,各种不同的形体组合成了这个丰富多彩的空间,黑白的吊灯为空间增加一些艺术感,视觉上非常和谐。
The general tone of the whole space is very simple, which is the combination of black, white, gray and wood color, creating a sense of tranquility and quiet space atmosphere. Different shapes combine to form this colorful space. The black and white chandeliers add some artistic sense to the space, which is very harmonious visually.
餐厅邻近厨房,背景采用艺术涂料,满满的肌理感,气质的灰色,结合南瓜橙的座餐椅,一种高级耐看的感觉油然而生。
The dining room is adjacent to the kitchen, and the background is painted with artistic paint. With the gradual texture and gray temperament, combined with the pumpkin orange seats, a senior and durable feeling arises spontaneously.
沙发背景石材内嵌灯带和梁上的线性灯带呼应,满满的空间氛围感,顶部回型灯柔和且丰富,米色的布艺沙发完美融入空间,一盏黑色地灯,和茶几软包垫相呼应,增加视觉冲击感。
The light band embedded in the stone background of the sofa echoes with the linear light band on the beam, which is full of space atmosphere. The top return light is soft and rich. The beige cloth sofa is perfectly integrated into the space. A black floor lamp echoes with the tea table cushion, increasing the visual impact.
主沙发背后的空间格外有趣,以吧台区域为分割,完全规划出一个亲子玩乐或者瑜伽运动的地方,这里阳光万里,生机满满。
The space behind the main sofa is particularly interesting. A place for parents and children to play is completely planned by dividing the bar area. It is sunny and full of vitality.
卧室背景整面黑灰色的背景墙非常的内敛气质,有着与众不同的格调,搭配灰色的主床和地毯,有一种意式简约的氛围感,连着床头柜延申过去的是一个较为开放的浴室空间,较于卧室主空间,表达出奢华之感。
The dark gray background wall in the bedroom background is very restrained and has a distinctive style. It matches with the gray master bed and carpet, giving a sense of Italian simplicity. The bathroom space extending from the bedside table is a relatively open bathroom space. Compared with the bedroom master space, it expresses a sense of luxury.
本文来自微信公众号“棠颂设计”作者:TASONG DESIGN(ID:TASONG_DESIGN)。大作社经授权转载,该文观点仅代表作者本人,大作社平台仅提供信息存储空间服务。












